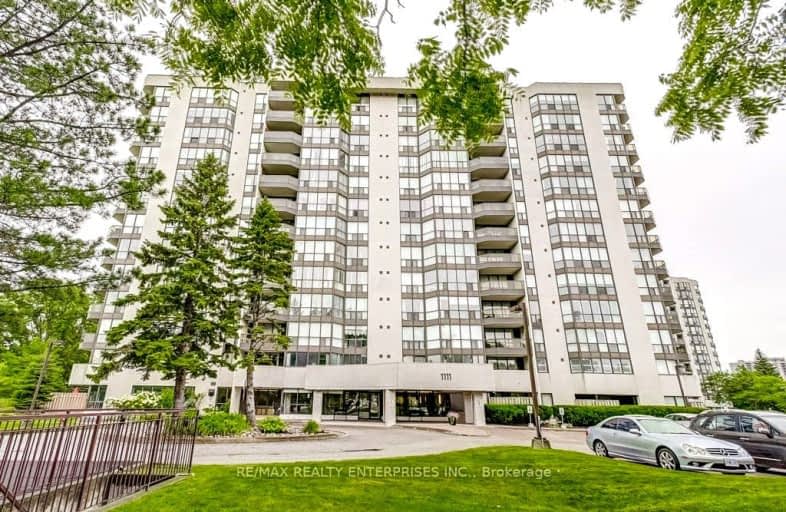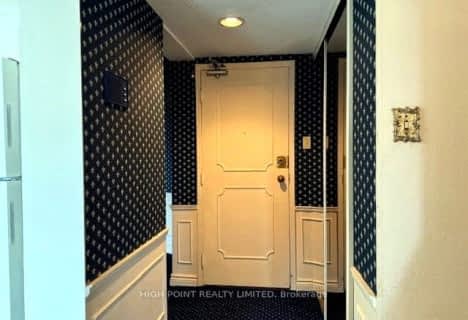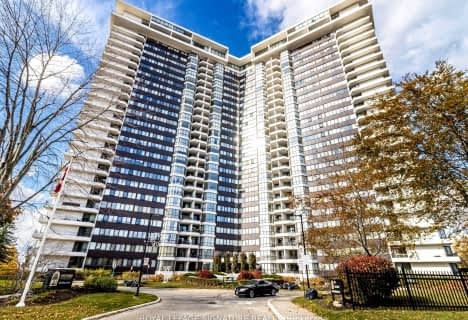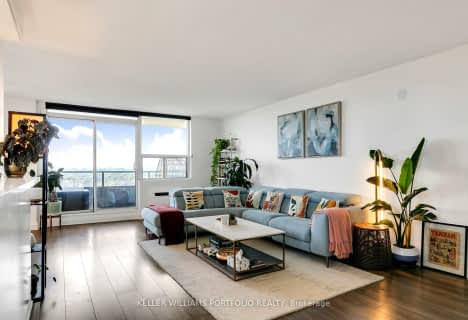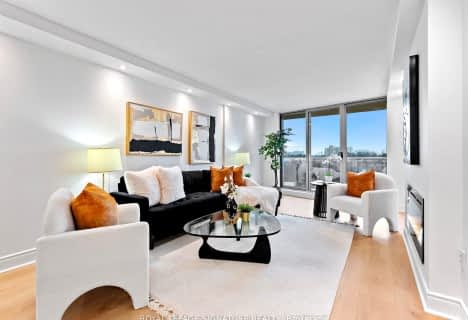Car-Dependent
- Almost all errands require a car.
Good Transit
- Some errands can be accomplished by public transportation.
Bikeable
- Some errands can be accomplished on bike.

St Basil School
Elementary: CatholicSts Martha & Mary Separate School
Elementary: CatholicGlenhaven Senior Public School
Elementary: PublicSt Sofia School
Elementary: CatholicForest Glen Public School
Elementary: PublicBurnhamthorpe Public School
Elementary: PublicSilverthorn Collegiate Institute
Secondary: PublicJohn Cabot Catholic Secondary School
Secondary: CatholicApplewood Heights Secondary School
Secondary: PublicPhilip Pocock Catholic Secondary School
Secondary: CatholicGlenforest Secondary School
Secondary: PublicMichael Power/St Joseph High School
Secondary: Catholic-
Food Basics
4141 Dixie Road, Mississauga 0.31km -
Dixie Grocers & Halal Meats Inc
4120 Dixie Road Unit 1, Mississauga 0.46km -
IC Food World
3445 Fieldgate Drive, Mississauga 0.91km
-
The Beer Store
4141 Dixie Road #2326, Mississauga 0.13km -
LCBO
1125 Bloor Street East Applewood Hills Plaza, Mississauga 1.5km -
LCBO
1520 Dundas Street East, Mississauga 2.25km
-
SunRise Caribbean Restaurant
4141 Dixie Road, Mississauga 0.14km -
Fat Bastard Burrito Co.
8-4141 Dixie Road, Mississauga 0.14km -
Subway
4141 Dixie Road Store #9, Mississauga 0.14km
-
Tim Hortons
4011 Dixie Road, Mississauga 0.26km -
Coffee Time
4141 Dixie Road, Mississauga 0.32km -
Real Fruit Bubble Tea
4141 Dixie Road, Mississauga 0.36km
-
RBC Royal Bank
4141 Dixie Road UNIT 7, Mississauga 0.15km -
CIBC Branch with ATM
4141 Dixie Road, Mississauga 0.31km -
St. Stanislaus - St. Casimir's Polish Parishes Credit Union Limited
3615 Dixie Road Unit 1a-2, Mississauga 0.37km
-
Circle K
4011 Dixie Road, Mississauga 0.26km -
Esso
4011 Dixie Road, Mississauga 0.26km -
Shell
1349 Burnhamthorpe Road East, Mississauga 0.36km
-
Olympia Muscle & Fitness
Rockwood Mall, 4141 Dixie Road, Mississauga 0.33km -
Skate Stronger Power Skating Instruction
3452 Grand Forks Road, Mississauga 1.19km -
Power Yoga Mississauga
Mississauga 1.68km
-
Jaycee Park
Mississauga 0.28km -
Beechwood Park
Mississauga 0.38km -
Gulleden Park
3570 Havenwood Drive, Mississauga 0.5km
-
Burnhamthorpe Library
3650 Dixie Road #101, Mississauga 0.48km -
Family History Library
95 Melbert Road, Etobicoke 3.13km -
Mississauga Valley Library
1275 Mississauga Valley Boulevard, Mississauga 3.64km
-
Actra Medical Group
1420 Burnhamthorpe Road East, Mississauga 0.25km -
Qartwer
1634-1636 Glen Rutley Circle, Mississauga 0.44km -
Philomark Medical Center
4120 Dixie Road, Mississauga 0.47km
-
Professional Medical Pharmacy
1420 Burnhamthorpe Road East, Mississauga 0.24km -
No Wait Walk-in Clinic Mississauga
1420 Burnhamthorpe Road East Suite 340, Mississauga 0.24km -
Shoppers Drug Mart
4141 Dixie Road Unit 22F, Mississauga 0.31km
-
Rockwood Mall
4141 Dixie Road, Mississauga 0.28km -
Kingsbury Centre
1891 Rathburn Road East, Mississauga 1.32km -
Dixie Park Centre
1550 South Gateway Road, Mississauga 1.35km
-
Kahramana resturant
3415 Dixie Road Unit 4A, Mississauga 0.92km -
BRISTOL ON RATHBURN
16-1891 Rathburn Road East, Mississauga 1.29km -
The Laneway
1125 Bloor Street, Mississauga 1.45km
More about this building
View 1111 Bough Beeches Boulevard, Mississauga- 3 bath
- 3 bed
- 2250 sqft
PH2-335 Mill Road, Toronto, Ontario • M9C 1Y6 • Eringate-Centennial-West Deane
- — bath
- — bed
- — sqft
211-1300 Mississauga Valley Boulevard, Mississauga, Ontario • L5A 3S8 • Mississauga Valleys
- 2 bath
- 3 bed
- 1200 sqft
301-820 Burnhamthorpe Road, Toronto, Ontario • M9C 4W2 • Markland Wood
- 2 bath
- 3 bed
- 1400 sqft
1712-511 The West Mall, Toronto, Ontario • M9C 1G5 • Etobicoke West Mall
- 2 bath
- 3 bed
- 1000 sqft
701-355 Rathburn Road East, Mississauga, Ontario • L4Z 1H4 • Rathwood
- 2 bath
- 3 bed
- 1200 sqft
706-812 Burnhamthorpe Road, Toronto, Ontario • M9C 4W1 • Markland Wood
- 2 bath
- 3 bed
- 1200 sqft
607-812 Burnhamthorpe Road, Toronto, Ontario • M9C 4W1 • Markland Wood
