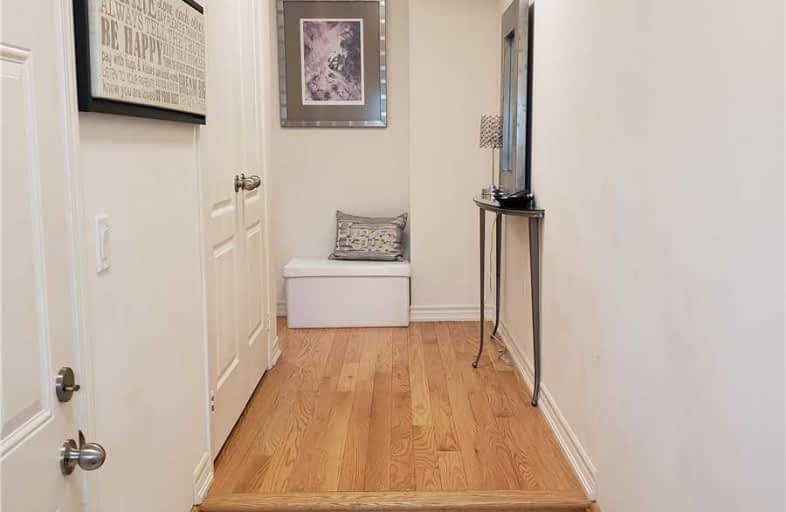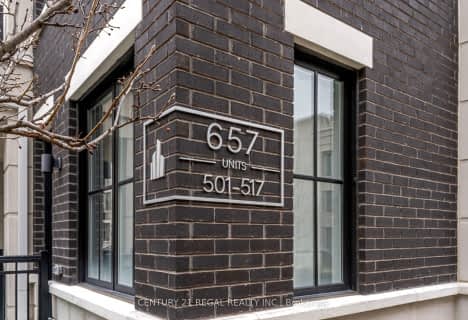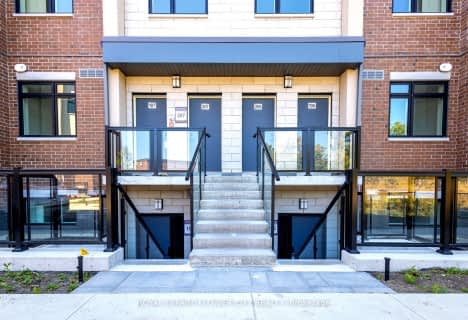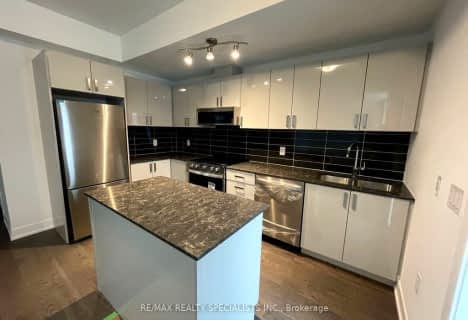Somewhat Walkable
- Some errands can be accomplished on foot.
Some Transit
- Most errands require a car.
Somewhat Bikeable
- Most errands require a car.

École intermédiaire École élémentaire Micheline-Saint-Cyr
Elementary: PublicPeel Alternative - South Elementary
Elementary: PublicSt Josaphat Catholic School
Elementary: CatholicQueen of Heaven School
Elementary: CatholicJanet I. McDougald Public School
Elementary: PublicAllan A Martin Senior Public School
Elementary: PublicPeel Alternative South
Secondary: PublicPeel Alternative South ISR
Secondary: PublicSt Paul Secondary School
Secondary: CatholicGordon Graydon Memorial Secondary School
Secondary: PublicPort Credit Secondary School
Secondary: PublicCawthra Park Secondary School
Secondary: Public-
Marie Curtis Park
40 2nd St, Etobicoke ON M8V 2X3 1.41km -
Marie Curtis Dog Park
Island Rd (at Lakeshore Rd E), Toronto ON 1.4km -
Lakefront Promenade Park
at Lakefront Promenade, Mississauga ON L5G 1N3 1.87km
-
TD Bank Financial Group
3569 Lake Shore Blvd W, Toronto ON M8W 0A7 2.42km -
TD Bank Financial Group
689 Evans Ave, Etobicoke ON M9C 1A2 2.95km -
Scotiabank
1825 Dundas St E (Wharton Way), Mississauga ON L4X 2X1 4.32km
More about this building
View 1115 Haig Boulevard, Mississauga- 2 bath
- 2 bed
- 1200 sqft
113-1085 Douglas Mccurdy Comm Road, Mississauga, Ontario • L5G 0C6 • Lakeview
- 2 bath
- 2 bed
- 900 sqft
240-1060 Douglas McCurdy Cmn, Mississauga, Ontario • L5G 1H9 • Port Credit
- 2 bath
- 2 bed
- 900 sqft
218-1070 Douglas McCurdy Common, Mississauga, Ontario • L5G 0C6 • Lakeview
- 3 bath
- 2 bed
- 900 sqft
207-1115 Douglas Mccurdy com, Mississauga, Ontario • L5G 0C6 • Lakeview
- 2 bath
- 3 bed
- 1200 sqft
153-1095 Douglas McCurdy Common, Mississauga, Ontario • L5G 0C6 • Lakeview














