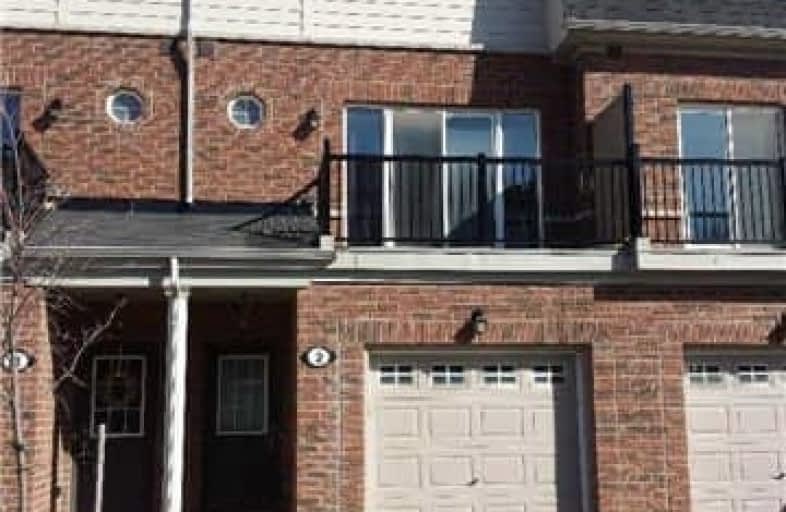Leased on Apr 29, 2018
Note: Property is not currently for sale or for rent.

-
Type: Condo Townhouse
-
Style: 3-Storey
-
Size: 1400 sqft
-
Pets: Restrict
-
Lease Term: 1 Year
-
Possession: Immediate
-
All Inclusive: N
-
Age: 0-5 years
-
Days on Site: 8 Days
-
Added: Sep 07, 2019 (1 week on market)
-
Updated:
-
Last Checked: 3 months ago
-
MLS®#: W4104969
-
Listed By: Cityscape real estate ltd., brokerage
Beautiful Three Bedrooms With 2.5 Baths Spacious Townhouse In The Desirable Lake View Area. Stained Wooden Stairs, Hardwood In Living Dining Room. Spacious Master Bed With Walk In Closet And 5 Pc Ensuite. Bright Modern Kitchen With Lovely Quartz Counter, 2 Windows In The Breakfast Area! Valence Lighting. Attached Garage With Remote Door Opener & Parking Space On The Driveway. Close To Schools, Shopping Transportation & Other Amenities. Prefer No Pets & Smoker
Extras
Stainless Steel Fridge, Stove & Dishwasher, Full Size Front Load He Washer & Dryer,Automatic Garage Door Opener & Remote, Window Fixtures, Blinds & Drapes. Visitors Parking Available In The Complex. Hot Water Tank Leased.
Property Details
Facts for 02-1119 Haig Boulevard, Mississauga
Status
Days on Market: 8
Last Status: Leased
Sold Date: Apr 29, 2018
Closed Date: May 15, 2018
Expiry Date: Aug 21, 2018
Sold Price: $2,210
Unavailable Date: Apr 29, 2018
Input Date: Apr 23, 2018
Prior LSC: Listing with no contract changes
Property
Status: Lease
Property Type: Condo Townhouse
Style: 3-Storey
Size (sq ft): 1400
Age: 0-5
Area: Mississauga
Community: Lakeview
Availability Date: Immediate
Inside
Bedrooms: 3
Bathrooms: 3
Kitchens: 1
Rooms: 6
Den/Family Room: Yes
Patio Terrace: Open
Unit Exposure: North South
Air Conditioning: Central Air
Fireplace: No
Laundry: Ensuite
Laundry Level: Upper
Washrooms: 3
Utilities
Utilities Included: N
Building
Stories: Na
Basement: Full
Basement 2: Unfinished
Heat Type: Forced Air
Heat Source: Gas
Exterior: Brick
Private Entrance: Y
Special Designation: Unknown
Parking
Parking Included: Yes
Garage Type: Attached
Parking Designation: Owned
Parking Features: Private
Covered Parking Spaces: 1
Total Parking Spaces: 2
Garage: 1
Locker
Locker: None
Fees
Building Insurance Included: Yes
Cable Included: No
Central A/C Included: No
Common Elements Included: Yes
Heating Included: No
Hydro Included: No
Water Included: No
Land
Cross Street: Dixie / Lakeshore
Municipality District: Mississauga
Condo
Condo Registry Office: PSCP
Condo Corp#: 997
Property Management: Warren Hill Property Management Group
Rooms
Room details for 02-1119 Haig Boulevard, Mississauga
| Type | Dimensions | Description |
|---|---|---|
| 3rd Br Ground | 4.87 x 2.99 | Broadloom, W/O To Yard, Ensuite Bath |
| Kitchen 2nd | 4.92 x 2.99 | Granite Counter, Backsplash, Window |
| Living 2nd | 4.92 x 4.59 | Combined W/Dining, W/O To Balcony |
| Dining 2nd | 4.49 x 4.59 | Combined W/Living, Hardwood Floor, W/O To Balcony |
| Laundry 2nd | - | |
| Master 3rd | 4.92 x 3.65 | Broadloom, W/O To Balcony, Ensuite Bath |
| 2nd Br 3rd | 4.92 x 2.99 | Broadloom, Window, Closet |
| XXXXXXXX | XXX XX, XXXX |
XXXXXX XXX XXXX |
$X,XXX |
| XXX XX, XXXX |
XXXXXX XXX XXXX |
$X,XXX | |
| XXXXXXXX | XXX XX, XXXX |
XXXXXXX XXX XXXX |
|
| XXX XX, XXXX |
XXXXXX XXX XXXX |
$X,XXX |
| XXXXXXXX XXXXXX | XXX XX, XXXX | $2,210 XXX XXXX |
| XXXXXXXX XXXXXX | XXX XX, XXXX | $2,150 XXX XXXX |
| XXXXXXXX XXXXXXX | XXX XX, XXXX | XXX XXXX |
| XXXXXXXX XXXXXX | XXX XX, XXXX | $1,950 XXX XXXX |

École intermédiaire École élémentaire Micheline-Saint-Cyr
Elementary: PublicPeel Alternative - South Elementary
Elementary: PublicSt Josaphat Catholic School
Elementary: CatholicQueen of Heaven School
Elementary: CatholicSir Adam Beck Junior School
Elementary: PublicAllan A Martin Senior Public School
Elementary: PublicPeel Alternative South
Secondary: PublicPeel Alternative South ISR
Secondary: PublicSt Paul Secondary School
Secondary: CatholicGordon Graydon Memorial Secondary School
Secondary: PublicPort Credit Secondary School
Secondary: PublicCawthra Park Secondary School
Secondary: PublicMore about this building
View 1119 Haig Boulevard, Mississauga

