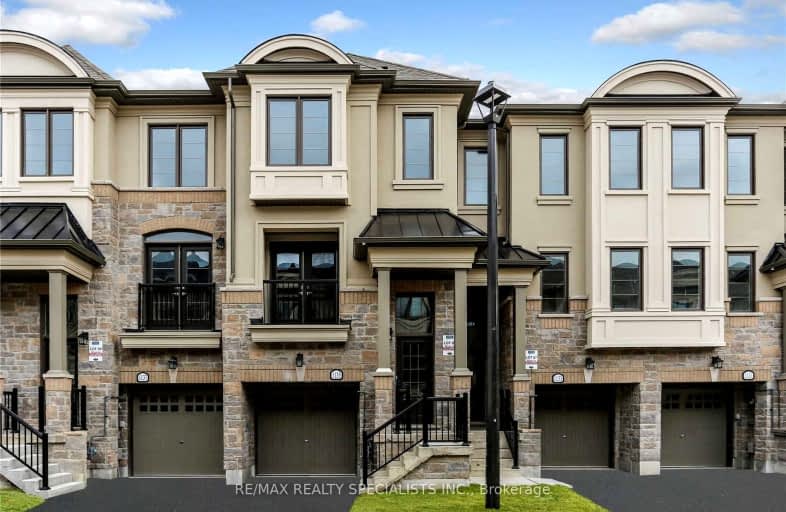Very Walkable
- Most errands can be accomplished on foot.
Some Transit
- Most errands require a car.
Bikeable
- Some errands can be accomplished on bike.

St. James Catholic Global Learning Centr
Elementary: CatholicSt Dominic Separate School
Elementary: CatholicQueen of Heaven School
Elementary: CatholicMineola Public School
Elementary: PublicJanet I. McDougald Public School
Elementary: PublicAllan A Martin Senior Public School
Elementary: PublicPeel Alternative South
Secondary: PublicPeel Alternative South ISR
Secondary: PublicSt Paul Secondary School
Secondary: CatholicGordon Graydon Memorial Secondary School
Secondary: PublicPort Credit Secondary School
Secondary: PublicCawthra Park Secondary School
Secondary: Public-
Marie Curtis Park
40 2nd St, Etobicoke ON M8V 2X3 3.09km -
Floradale Park
Mississauga ON 3.62km -
Gordon Lummiss Park
246 Paisley Blvd W, Mississauga ON L5B 3B4 3.68km
-
TD Bank Financial Group
1077 N Service Rd, Mississauga ON L4Y 1A6 2.18km -
TD Bank Financial Group
689 Evans Ave, Etobicoke ON M9C 1A2 4.49km -
TD Bank Financial Group
1585 Mississauga Valley Blvd, Mississauga ON L5A 3W9 5.09km
- 3 bath
- 3 bed
- 2000 sqft
1989 Barber House Lane, Mississauga, Ontario • L5M 2G9 • Streetsville




