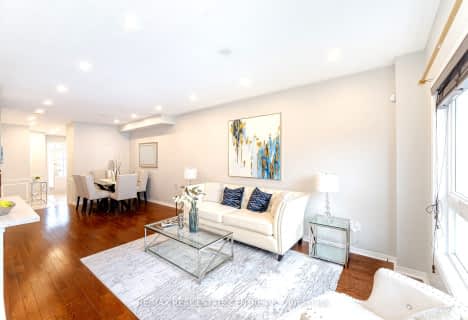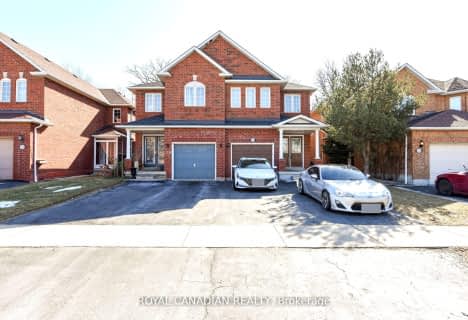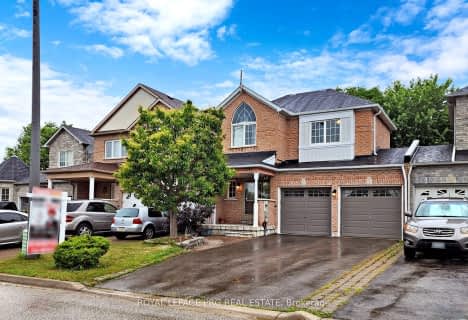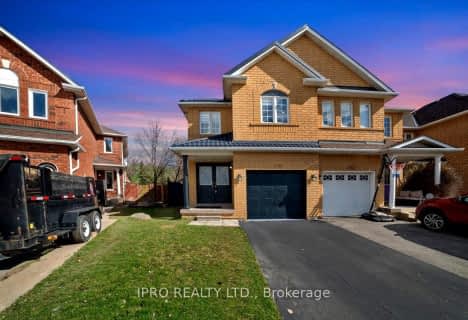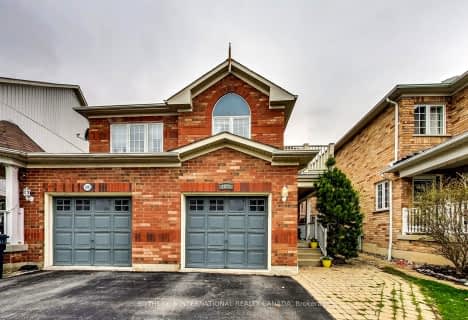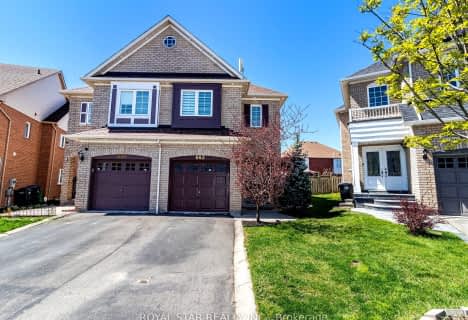
École élémentaire École élémentaire Le Flambeau
Elementary: PublicSt Gregory School
Elementary: CatholicSt Veronica Elementary School
Elementary: CatholicSt Julia Catholic Elementary School
Elementary: CatholicMeadowvale Village Public School
Elementary: PublicDavid Leeder Middle School
Elementary: PublicÉcole secondaire Jeunes sans frontières
Secondary: PublicÉSC Sainte-Famille
Secondary: CatholicStreetsville Secondary School
Secondary: PublicSt Joseph Secondary School
Secondary: CatholicMississauga Secondary School
Secondary: PublicSt Marcellinus Secondary School
Secondary: Catholic- 4 bath
- 3 bed
- 1500 sqft
1230 Prestonwood Crescent, Mississauga, Ontario • L5V 2V3 • East Credit
- 4 bath
- 3 bed
- 1500 sqft
1180 Prestonwood Crescent, Mississauga, Ontario • L5V 2V3 • East Credit
- 3 bath
- 3 bed
1091 Pepperidge Crossing, Mississauga, Ontario • L5N 1H9 • Meadowvale Village
- 3 bath
- 3 bed
- 1500 sqft
914 Francine Crescent, Mississauga, Ontario • L5V 0E2 • East Credit
- 4 bath
- 3 bed
- 1500 sqft
683 Dolly Bird Lane, Mississauga, Ontario • L5W 1G8 • Meadowvale Village

