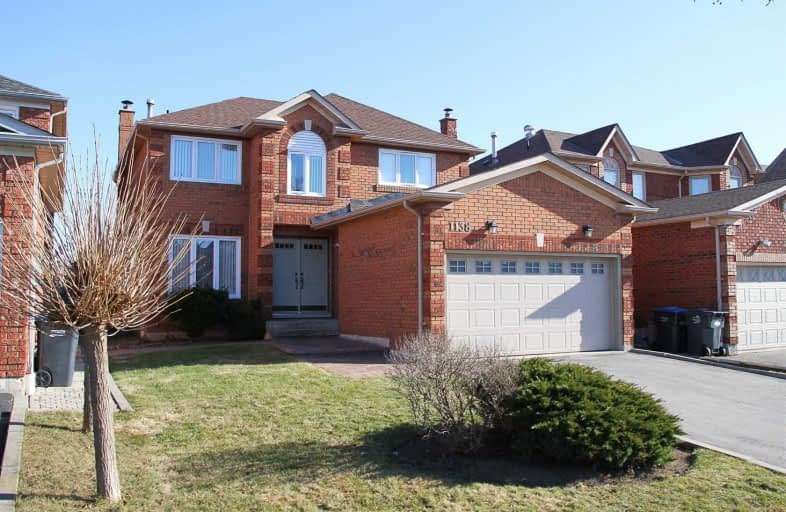
St Bernadette Elementary School
Elementary: CatholicSt David of Wales Separate School
Elementary: CatholicSt Herbert School
Elementary: CatholicFallingbrook Middle School
Elementary: PublicSherwood Mills Public School
Elementary: PublicEdenrose Public School
Elementary: PublicErindale Secondary School
Secondary: PublicThe Woodlands Secondary School
Secondary: PublicFather Michael Goetz Secondary School
Secondary: CatholicSt Joseph Secondary School
Secondary: CatholicRick Hansen Secondary School
Secondary: PublicSt Francis Xavier Secondary School
Secondary: Catholic- 4 bath
- 4 bed
- 2000 sqft
5254 Astwell Avenue, Mississauga, Ontario • L5R 3H8 • Hurontario
- 4 bath
- 4 bed
- 2500 sqft
5393 Fallingbrook Drive, Mississauga, Ontario • L5V 1P7 • East Credit
- 4 bath
- 4 bed
- 3000 sqft
754 White Clover Way, Mississauga, Ontario • L5V 3B8 • East Credit
- 3 bath
- 4 bed
- 1500 sqft
3211 Credit Heights Drive, Mississauga, Ontario • L5C 2L6 • Erindale














