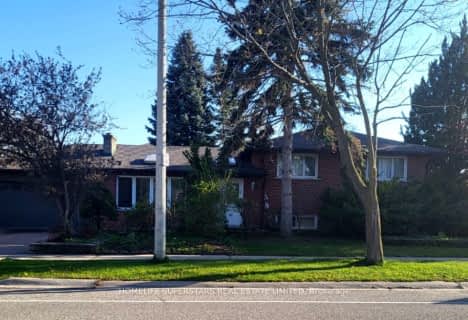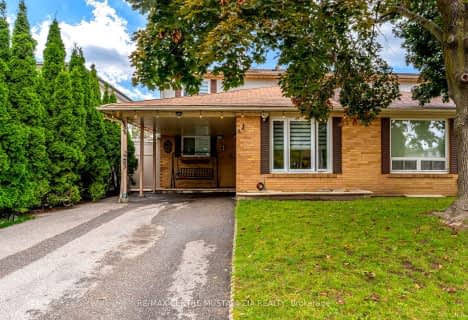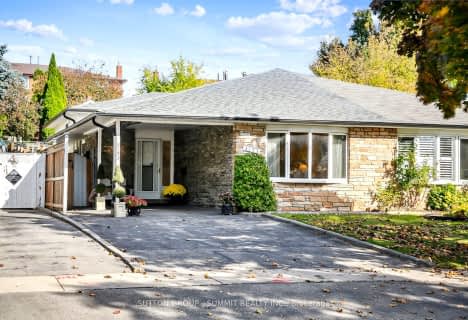
Westacres Public School
Elementary: PublicDixie Public School
Elementary: PublicSt Edmund Separate School
Elementary: CatholicMunden Park Public School
Elementary: PublicAllan A Martin Senior Public School
Elementary: PublicTomken Road Senior Public School
Elementary: PublicPeel Alternative South
Secondary: PublicPeel Alternative South ISR
Secondary: PublicSt Paul Secondary School
Secondary: CatholicGordon Graydon Memorial Secondary School
Secondary: PublicApplewood Heights Secondary School
Secondary: PublicCawthra Park Secondary School
Secondary: Public- 3 bath
- 4 bed
- 2000 sqft
321 Lara Wood, Mississauga, Ontario • L5A 3B1 • Mississauga Valleys












