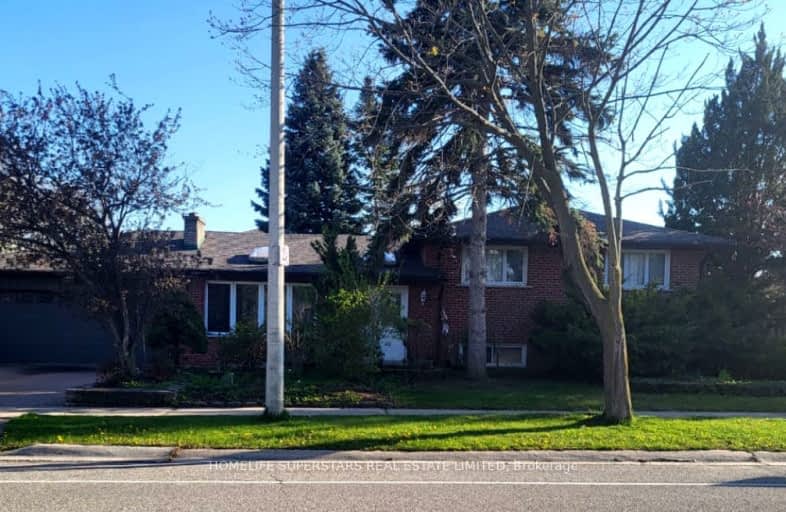Somewhat Walkable
- Some errands can be accomplished on foot.
Good Transit
- Some errands can be accomplished by public transportation.
Bikeable
- Some errands can be accomplished on bike.

Dixie Public School
Elementary: PublicSt Alfred School
Elementary: CatholicSt Sofia School
Elementary: CatholicBrian W. Fleming Public School
Elementary: PublicBurnhamthorpe Public School
Elementary: PublicTomken Road Senior Public School
Elementary: PublicPeel Alternative South
Secondary: PublicPeel Alternative South ISR
Secondary: PublicSilverthorn Collegiate Institute
Secondary: PublicJohn Cabot Catholic Secondary School
Secondary: CatholicApplewood Heights Secondary School
Secondary: PublicGlenforest Secondary School
Secondary: Public-
Mississauga Valley Park
1275 Mississauga Valley Blvd, Mississauga ON L5A 3R8 3.19km -
Kariya Park
3620 Kariya Dr (at Enfield Pl.), Mississauga ON L5B 3J4 4.33km -
Marie Curtis Park
40 2nd St, Etobicoke ON M8V 2X3 4.61km
-
Scotiabank
1825 Dundas St E (Wharton Way), Mississauga ON L4X 2X1 1.64km -
TD Bank Financial Group
689 Evans Ave, Etobicoke ON M9C 1A2 2.88km -
Scotiabank
4715 Tahoe Blvd (Eastgate), Mississauga ON L4W 0B4 3.22km
- 4 bath
- 3 bed
- 2000 sqft
4170 Sunset Valley Court, Mississauga, Ontario • L4W 3L5 • Rathwood












