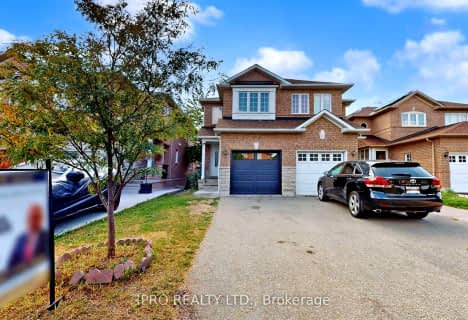Sold on May 24, 2016
Note: Property is not currently for sale or for rent.

-
Type: Detached
-
Style: 2-Storey
-
Size: 1500 sqft
-
Lot Size: 31.99 x 116.27 Feet
-
Age: 16-30 years
-
Taxes: $3,830 per year
-
Days on Site: 6 Days
-
Added: May 18, 2016 (6 days on market)
-
Updated:
-
Last Checked: 1 hour ago
-
MLS®#: W3498568
-
Listed By: Royal lepage new concept, brokerage
Absolutely Gorgeous Central Mississauga Location! 3 +1 Bdrm Detached Home In High Demand Area, Bright, Clean, Spacious & Well Maintained . Minutes To City Ct, Square One, Hwy 401/403. Steps To St. Francis Xavier S.S. W/ Ib Program. Hrdw Flr In Lr/Dr & Fam. Rm. Laminate Flr On Upper & Lower Levels. Bsmt W/ 1 Bdrm & 4 Pc Bath. Many Upgrades: Roof('11), Windows('11), Rental Hot Water Tank ('14) Modern Kitchen W/ Granite C-Top & Backsplash.
Extras
All Appliances: S/S Fridge, White Oven, Dishwasher, Washer & Dryer, All Elfs, Window Coverings, Interlocking Walkway, Covered Patio, Shed, Fireplace In Family Room. Two Entrance Keys And Mail Box Keys.
Property Details
Facts for 116 Blackfoot Trail, Mississauga
Status
Days on Market: 6
Last Status: Sold
Sold Date: May 24, 2016
Closed Date: Jul 11, 2016
Expiry Date: Aug 31, 2016
Sold Price: $688,000
Unavailable Date: May 24, 2016
Input Date: May 18, 2016
Property
Status: Sale
Property Type: Detached
Style: 2-Storey
Size (sq ft): 1500
Age: 16-30
Area: Mississauga
Community: Hurontario
Availability Date: 7/29/16/ Tba
Inside
Bedrooms: 3
Bedrooms Plus: 1
Bathrooms: 4
Kitchens: 1
Rooms: 7
Den/Family Room: Yes
Air Conditioning: Central Air
Fireplace: Yes
Washrooms: 4
Building
Basement: Finished
Heat Type: Forced Air
Heat Source: Gas
Exterior: Brick
Water Supply: Municipal
Special Designation: Unknown
Parking
Driveway: Pvt Double
Garage Spaces: 1
Garage Type: Attached
Covered Parking Spaces: 2
Fees
Tax Year: 2016
Tax Legal Description: Lot 97, Plan 43M723
Taxes: $3,830
Highlights
Feature: Fenced Yard
Feature: Library
Feature: Public Transit
Feature: Rec Centre
Feature: School
Land
Cross Street: Hurontario/Bristol
Municipality District: Mississauga
Fronting On: South
Pool: None
Sewer: Sewers
Lot Depth: 116.27 Feet
Lot Frontage: 31.99 Feet
Additional Media
- Virtual Tour: http://www.photographyh.com/mls/b160/
Rooms
Room details for 116 Blackfoot Trail, Mississauga
| Type | Dimensions | Description |
|---|---|---|
| Living Main | 3.15 x 4.59 | Hardwood Floor, Picture Window, O/Looks Garden |
| Dining Main | 2.89 x 3.39 | Hardwood Floor, Combined W/Family |
| Kitchen Main | 3.05 x 3.48 | Ceramic Floor, Granite Counter, Eat-In Kitchen |
| Family Main | 3.48 x 3.50 | Hardwood Floor, Fireplace, O/Looks Garden |
| Master 2nd | 3.66 x 4.72 | Laminate, 4 Pc Ensuite, W/I Closet |
| 2nd Br 2nd | 3.05 x 4.48 | Laminate, Closet, Picture Window |
| 3rd Br 2nd | 3.39 x 3.60 | Laminate, Closet, Picture Window |
| Rec Bsmt | 4.30 x 9.16 | Laminate, Open Concept, 4 Pc Bath |
| 4th Br Bsmt | 3.31 x 3.50 | Laminate, Above Grade Window, Closet |
| XXXXXXXX | XXX XX, XXXX |
XXXX XXX XXXX |
$XXX,XXX |
| XXX XX, XXXX |
XXXXXX XXX XXXX |
$XXX,XXX |
| XXXXXXXX XXXX | XXX XX, XXXX | $688,000 XXX XXXX |
| XXXXXXXX XXXXXX | XXX XX, XXXX | $658,800 XXX XXXX |

St Hilary Elementary School
Elementary: CatholicCooksville Creek Public School
Elementary: PublicBristol Road Middle School
Elementary: PublicSan Lorenzo Ruiz Elementary School
Elementary: CatholicBarondale Public School
Elementary: PublicFairwind Senior Public School
Elementary: PublicPhilip Pocock Catholic Secondary School
Secondary: CatholicFather Michael Goetz Secondary School
Secondary: CatholicSt Joseph Secondary School
Secondary: CatholicMississauga Secondary School
Secondary: PublicRick Hansen Secondary School
Secondary: PublicSt Francis Xavier Secondary School
Secondary: Catholic- 3 bath
- 3 bed
5426 Sweetgrass Gate, Mississauga, Ontario • L5V 2N1 • East Credit

