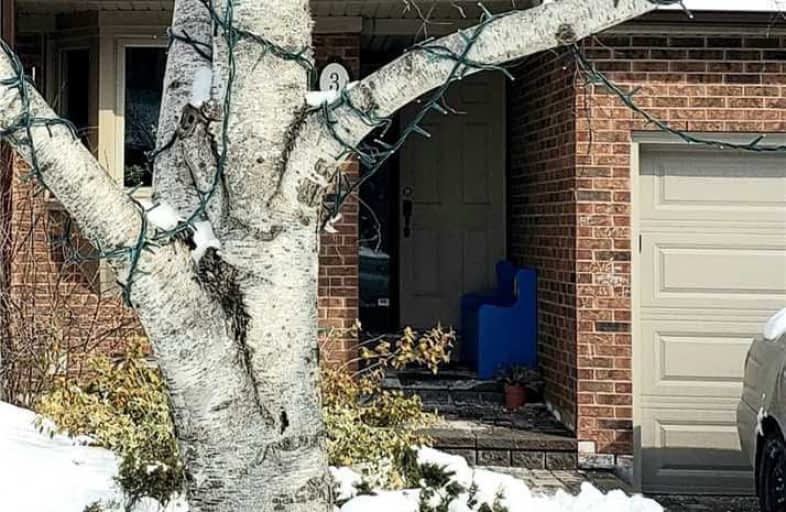Car-Dependent
- Almost all errands require a car.
13
/100
Good Transit
- Some errands can be accomplished by public transportation.
62
/100
Bikeable
- Some errands can be accomplished on bike.
58
/100

Clarkson Public School
Elementary: Public
0.74 km
St Louis School
Elementary: Catholic
1.21 km
École élémentaire Horizon Jeunesse
Elementary: Public
1.17 km
St Christopher School
Elementary: Catholic
0.81 km
Hillcrest Public School
Elementary: Public
1.33 km
Whiteoaks Public School
Elementary: Public
1.29 km
Erindale Secondary School
Secondary: Public
3.93 km
Clarkson Secondary School
Secondary: Public
1.75 km
Iona Secondary School
Secondary: Catholic
1.48 km
Lorne Park Secondary School
Secondary: Public
1.87 km
St Martin Secondary School
Secondary: Catholic
4.63 km
Oakville Trafalgar High School
Secondary: Public
5.09 km
-
Lakeside Park
2424 Lakeshore Rd W (Southdown), Mississauga ON 2.66km -
Thorn Lodge Park
Thorn Lodge Dr (Woodchester Dr), Mississauga ON 3.49km -
Erindale Park
1695 Dundas St W (btw Mississauga Rd. & Credit Woodlands), Mississauga ON L5C 1E3 4.55km
-
TD Bank Financial Group
2200 Burnhamthorpe Rd W (at Erin Mills Pkwy), Mississauga ON L5L 5Z5 5.49km -
TD Bank Financial Group
1177 Central Pky W (at Golden Square), Mississauga ON L5C 4P3 6.29km -
TD Bank Financial Group
2517 Prince Michael Dr, Oakville ON L6H 0E9 6.53km
For Sale
3 Bedrooms
More about this building
View 1160 Walden Circle, Mississauga

