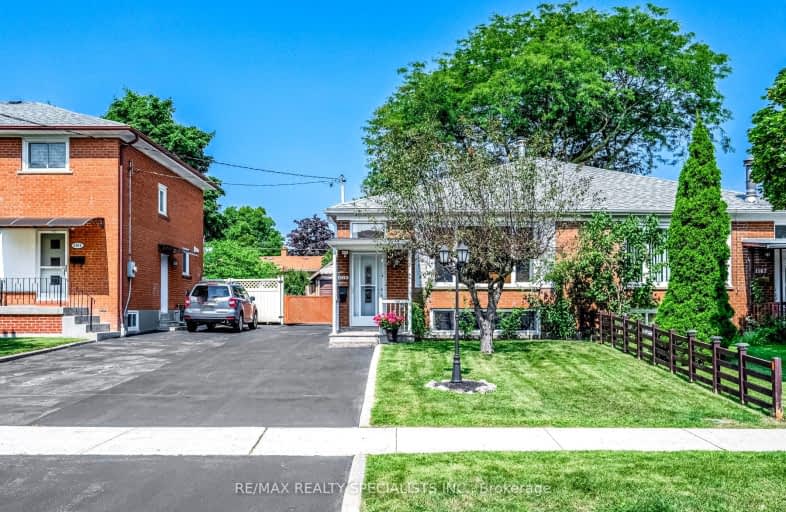Very Walkable
- Most errands can be accomplished on foot.
71
/100
Good Transit
- Some errands can be accomplished by public transportation.
52
/100
Bikeable
- Some errands can be accomplished on bike.
57
/100

St. Teresa of Calcutta Catholic Elementary School
Elementary: Catholic
0.70 km
Dixie Public School
Elementary: Public
0.16 km
St Alfred School
Elementary: Catholic
1.15 km
St Thomas More School
Elementary: Catholic
0.61 km
Burnhamthorpe Public School
Elementary: Public
0.78 km
Tomken Road Senior Public School
Elementary: Public
0.72 km
Peel Alternative South
Secondary: Public
3.19 km
Peel Alternative South ISR
Secondary: Public
3.19 km
Silverthorn Collegiate Institute
Secondary: Public
3.39 km
John Cabot Catholic Secondary School
Secondary: Catholic
1.99 km
Applewood Heights Secondary School
Secondary: Public
0.74 km
Glenforest Secondary School
Secondary: Public
1.97 km
-
Brentwood Park
496 Karen Pk Cres, Mississauga ON 2.48km -
Mississauga Valley Park
1275 Mississauga Valley Blvd, Mississauga ON L5A 3R8 2.76km -
Marie Curtis Park
40 2nd St, Etobicoke ON M8V 2X3 4.77km
-
TD Bank Financial Group
4141 Dixie Rd, Mississauga ON L4W 1V5 1.93km -
TD Bank Financial Group
689 Evans Ave, Etobicoke ON M9C 1A2 3.2km -
Scotiabank
4900 Dixie Rd (Eglinton Ave E), Mississauga ON L4W 2R1 3.44km













