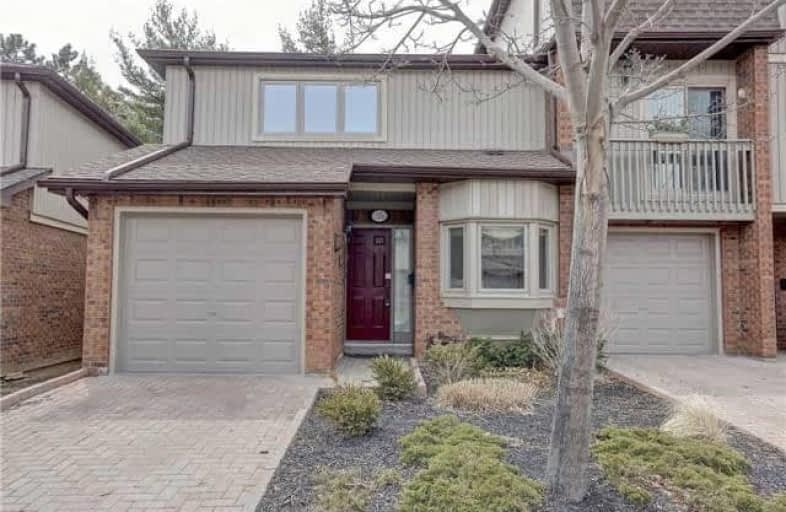Very Walkable
- Most errands can be accomplished on foot.
73
/100
Good Transit
- Some errands can be accomplished by public transportation.
60
/100
Bikeable
- Some errands can be accomplished on bike.
65
/100

Clarkson Public School
Elementary: Public
0.79 km
St Louis School
Elementary: Catholic
1.16 km
École élémentaire Horizon Jeunesse
Elementary: Public
1.13 km
St Christopher School
Elementary: Catholic
0.88 km
Hillcrest Public School
Elementary: Public
1.34 km
Whiteoaks Public School
Elementary: Public
1.34 km
Erindale Secondary School
Secondary: Public
3.92 km
Clarkson Secondary School
Secondary: Public
1.67 km
Iona Secondary School
Secondary: Catholic
1.45 km
Lorne Park Secondary School
Secondary: Public
1.94 km
St Martin Secondary School
Secondary: Catholic
4.67 km
Oakville Trafalgar High School
Secondary: Public
5.03 km
-
Watersedge Park
2.46km -
Jack Darling Leash Free Dog Park
1180 Lakeshore Rd W, Mississauga ON L5H 1J4 2.53km -
Lakeside Leash Free Park
2424 Lakeshore Rd W, Mississauga ON L5J 1K4 2.6km
-
TD Bank Financial Group
1052 Southdown Rd (Lakeshore Rd West), Mississauga ON L5J 2Y8 0.34km -
CIBC
3125 Dundas St W, Mississauga ON L5L 3R8 4.41km -
TD Bank Financial Group
2580 Hurontario St, Mississauga ON L5B 1N5 7.28km
More about this building
View 1180 Walden Circle, Mississauga

