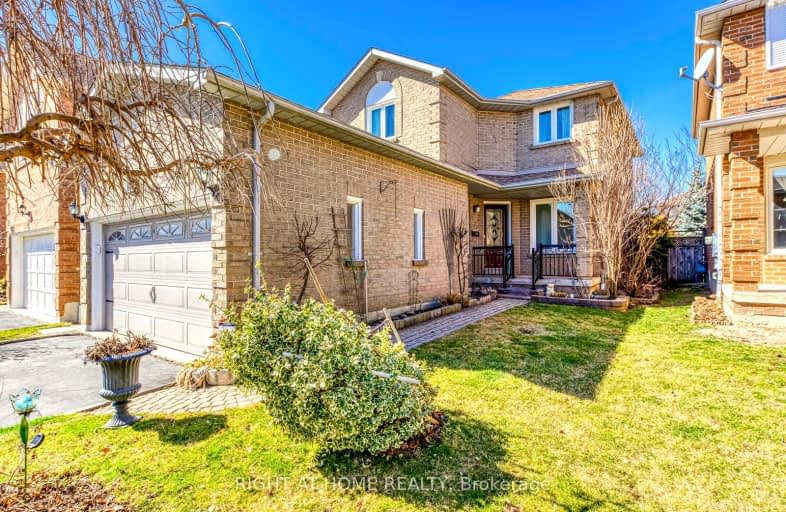Sold on Mar 26, 2024
Note: Property is not currently for sale or for rent.

-
Type: Detached
-
Style: 2-Storey
-
Size: 1500 sqft
-
Lot Size: 31.99 x 114.83 Feet
-
Age: 31-50 years
-
Taxes: $5,668 per year
-
Days on Site: 7 Days
-
Added: Mar 19, 2024 (1 week on market)
-
Updated:
-
Last Checked: 3 months ago
-
MLS®#: W8153910
-
Listed By: Right at home realty
Located in Central Mississauga close to all amenities. This beautiful 2 storey Detached home is lovingly maintained and finished top to bottom!! Gorgeous hardwood floors on both main and 2nd level. Separate family room with corner fireplace. Formal living and dining room overlook each other. Updated kitchen with Quartz counters and walkout to yard! Master bedroom with ensuite and walk-in closet. 2 more spacious bedrooms share full washroom to complete upstairs. Separate entrance to finished basement with Large rec room, extra bedroom/den, 2nd kitchen and full washroom. This home is move in ready!!!
Extras
Main Level: Stainless Steel (Fridge w/ Water, Electric Stove w/ Gas Hookup Behind, Built-in Dishwasher, Built-in Microwave). Lower Level: (Fridge, Stove, Clothes Washer & Dryer).
Property Details
Facts for 1183 Barleymow Street, Mississauga
Status
Days on Market: 7
Last Status: Sold
Sold Date: Mar 26, 2024
Closed Date: Apr 25, 2024
Expiry Date: Jul 19, 2024
Sold Price: $1,285,000
Unavailable Date: Apr 04, 2024
Input Date: Mar 19, 2024
Property
Status: Sale
Property Type: Detached
Style: 2-Storey
Size (sq ft): 1500
Age: 31-50
Area: Mississauga
Community: East Credit
Availability Date: TBA
Inside
Bedrooms: 3
Bedrooms Plus: 1
Bathrooms: 4
Kitchens: 1
Kitchens Plus: 1
Rooms: 7
Den/Family Room: Yes
Air Conditioning: Central Air
Fireplace: Yes
Laundry Level: Lower
Washrooms: 4
Building
Basement: Finished
Basement 2: Sep Entrance
Heat Type: Forced Air
Heat Source: Gas
Exterior: Brick
Energy Certificate: N
Green Verification Status: N
Water Supply: Municipal
Physically Handicapped-Equipped: N
Special Designation: Unknown
Retirement: N
Parking
Driveway: Pvt Double
Garage Spaces: 2
Garage Type: Attached
Covered Parking Spaces: 4
Total Parking Spaces: 6
Fees
Tax Year: 2023
Tax Legal Description: PCL 117-1, SEC 43M1016 ; LT 117, PL 43M1016 , S/T RIGHT AS IN LT
Taxes: $5,668
Highlights
Feature: Fenced Yard
Land
Cross Street: Bristol Rd W / Credi
Municipality District: Mississauga
Fronting On: North
Parcel Number: 131940818
Parcel of Tied Land: N
Pool: None
Sewer: Sewers
Lot Depth: 114.83 Feet
Lot Frontage: 31.99 Feet
Lot Irregularities: Regular
Acres: < .50
Zoning: R5
Waterfront: None
Rooms
Room details for 1183 Barleymow Street, Mississauga
| Type | Dimensions | Description |
|---|---|---|
| Living Ground | 3.07 x 4.42 | Hardwood Floor, O/Looks Frontyard |
| Dining Ground | 3.07 x 3.33 | Hardwood Floor |
| Kitchen Ground | 3.30 x 5.00 | Hardwood Floor, Breakfast Area, Quartz Counter |
| Family Ground | 3.38 x 3.68 | Hardwood Floor, Gas Fireplace |
| Prim Bdrm 2nd | 4.11 x 4.04 | Hardwood Floor, 3 Pc Ensuite, W/I Closet |
| 2nd Br 2nd | 3.40 x 3.56 | Hardwood Floor, O/Looks Frontyard |
| 3rd Br 2nd | 3.07 x 3.71 | Hardwood Floor |
| Rec Bsmt | 2.97 x 5.26 | Broadloom, Track Lights |
| Kitchen Bsmt | 3.33 x 3.33 | Ceramic Floor, Ceramic Back Splash |
| 4th Br Bsmt | 3.28 x 3.53 | Broadloom |
| XXXXXXXX | XXX XX, XXXX |
XXXX XXX XXXX |
$X,XXX,XXX |
| XXX XX, XXXX |
XXXXXX XXX XXXX |
$X,XXX,XXX |
| XXXXXXXX XXXX | XXX XX, XXXX | $1,285,000 XXX XXXX |
| XXXXXXXX XXXXXX | XXX XX, XXXX | $1,285,000 XXX XXXX |
Car-Dependent
- Almost all errands require a car.

École élémentaire publique L'Héritage
Elementary: PublicChar-Lan Intermediate School
Elementary: PublicSt Peter's School
Elementary: CatholicHoly Trinity Catholic Elementary School
Elementary: CatholicÉcole élémentaire catholique de l'Ange-Gardien
Elementary: CatholicWilliamstown Public School
Elementary: PublicÉcole secondaire publique L'Héritage
Secondary: PublicCharlottenburgh and Lancaster District High School
Secondary: PublicSt Lawrence Secondary School
Secondary: PublicÉcole secondaire catholique La Citadelle
Secondary: CatholicHoly Trinity Catholic Secondary School
Secondary: CatholicCornwall Collegiate and Vocational School
Secondary: Public

