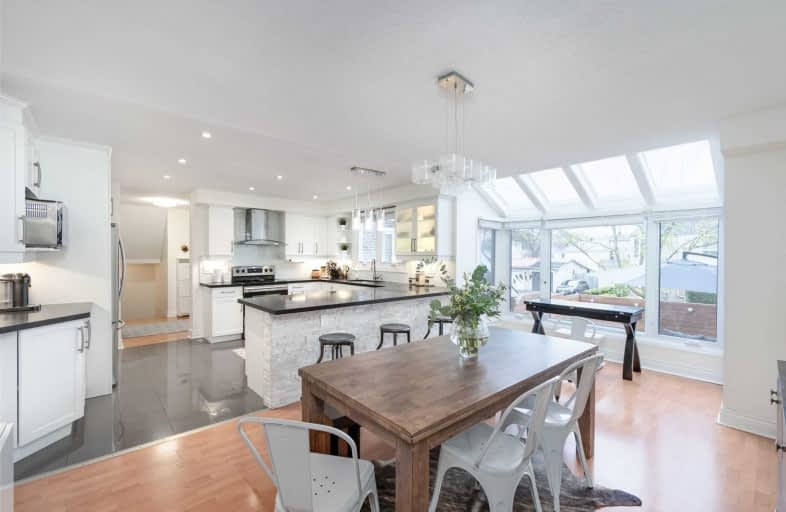Sold on May 05, 2021
Note: Property is not currently for sale or for rent.

-
Type: Att/Row/Twnhouse
-
Style: 2-Storey
-
Size: 1500 sqft
-
Lot Size: 40.19 x 68.63 Feet
-
Age: 31-50 years
-
Taxes: $3,293 per year
-
Days on Site: 2 Days
-
Added: May 03, 2021 (2 days on market)
-
Updated:
-
Last Checked: 3 months ago
-
MLS®#: W5218073
-
Listed By: Bosley real estate ltd., brokerage
Impressive & Modernized - This 3 Bed, 4 Bath Freehold Townhome Is Perfectly Suited For Spacious Family-Living! Remarkable, Open-Concept Kitchen / Dining Is The Show-Stopper - O/L Private, South-Facing Front Yard. Inviting Family Room W/ Wood-Burning Fireplace & W/O To Balcony. Spacious & Bright Bedrooms - Principal Room Offers Generous W/I Closet & 3-Piece Ensuite. Sizeable Rec Room For All To Spread Out & Enjoy. Unbeatable Location In A++ Neighbourhood!
Extras
Stainless Steel Refrigerator, Stove / Hood Vent, B/I Dishwasher, Microwave; Washer & Dryer, All Electric Light Fixtures And Window Coverings. Hot Water Tank - Rental. Approx. $80K Spent In Upgrades Over Last 7 Years.
Property Details
Facts for 1184 Kos Boulevard, Mississauga
Status
Days on Market: 2
Last Status: Sold
Sold Date: May 05, 2021
Closed Date: Jul 05, 2021
Expiry Date: Jul 31, 2021
Sold Price: $940,000
Unavailable Date: May 05, 2021
Input Date: May 03, 2021
Prior LSC: Listing with no contract changes
Property
Status: Sale
Property Type: Att/Row/Twnhouse
Style: 2-Storey
Size (sq ft): 1500
Age: 31-50
Area: Mississauga
Community: Lorne Park
Availability Date: Owner
Inside
Bedrooms: 3
Bathrooms: 4
Kitchens: 1
Rooms: 7
Den/Family Room: Yes
Air Conditioning: Central Air
Fireplace: Yes
Washrooms: 4
Building
Basement: Finished
Heat Type: Forced Air
Heat Source: Gas
Exterior: Brick
Exterior: Vinyl Siding
Water Supply: Municipal
Special Designation: Unknown
Parking
Driveway: Private
Garage Spaces: 1
Garage Type: Built-In
Covered Parking Spaces: 2
Total Parking Spaces: 3
Fees
Tax Year: 2020
Tax Legal Description: Pcl J-15, Sec M209; Pt Blk J, Pl M209; Pts 62, 63,
Taxes: $3,293
Highlights
Feature: Fenced Yard
Feature: Park
Feature: Public Transit
Feature: School
Land
Cross Street: Lakeshore Blvd W / S
Municipality District: Mississauga
Fronting On: North
Pool: None
Sewer: Sewers
Lot Depth: 68.63 Feet
Lot Frontage: 40.19 Feet
Additional Media
- Virtual Tour: https://www.elitepropertiestoronto.com/1184kos
Rooms
Room details for 1184 Kos Boulevard, Mississauga
| Type | Dimensions | Description |
|---|---|---|
| Living Main | 3.53 x 5.47 | W/W Fireplace, W/O To Balcony, Laminate |
| Family Main | 3.53 x 5.47 | W/W Fireplace, W/O To Balcony, South View |
| Kitchen Main | 3.45 x 4.66 | Renovated, Stainless Steel Appl, Breakfast Bar |
| Dining Main | 3.69 x 5.88 | Combined W/Kitchen, O/Looks Frontyard, Laminate |
| Master 2nd | 3.81 x 6.46 | 3 Pc Ensuite, W/I Closet, Large Window |
| 2nd Br 2nd | 3.52 x 4.63 | Large Window, Large Closet, Broadloom |
| 3rd Br 2nd | 2.98 x 3.42 | Large Window, Large Closet, Broadloom |
| Rec Bsmt | 6.41 x 4.51 | Above Grade Window, 2 Pc Bath, W/O To Garage |
| XXXXXXXX | XXX XX, XXXX |
XXXX XXX XXXX |
$XXX,XXX |
| XXX XX, XXXX |
XXXXXX XXX XXXX |
$XXX,XXX |
| XXXXXXXX XXXX | XXX XX, XXXX | $940,000 XXX XXXX |
| XXXXXXXX XXXXXX | XXX XX, XXXX | $799,000 XXX XXXX |

Owenwood Public School
Elementary: PublicClarkson Public School
Elementary: PublicLorne Park Public School
Elementary: PublicGreen Glade Senior Public School
Elementary: PublicSt Christopher School
Elementary: CatholicWhiteoaks Public School
Elementary: PublicClarkson Secondary School
Secondary: PublicIona Secondary School
Secondary: CatholicThe Woodlands Secondary School
Secondary: PublicLorne Park Secondary School
Secondary: PublicSt Martin Secondary School
Secondary: CatholicPort Credit Secondary School
Secondary: Public- 4 bath
- 3 bed
- 1500 sqft
1172 Kos Boulevard, Mississauga, Ontario • L5J 4L7 • Lorne Park


