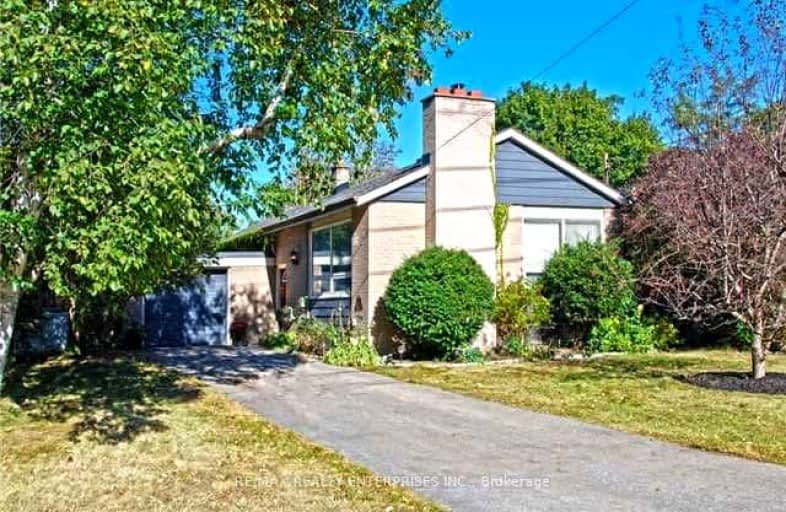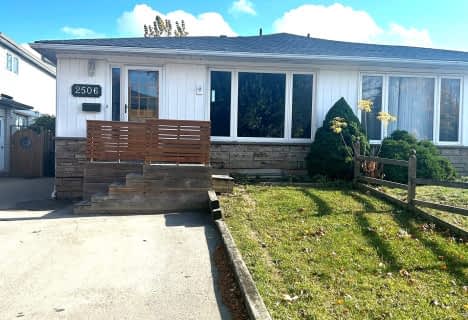Somewhat Walkable
- Some errands can be accomplished on foot.
52
/100
Good Transit
- Some errands can be accomplished by public transportation.
57
/100
Somewhat Bikeable
- Most errands require a car.
43
/100

Clarkson Public School
Elementary: Public
0.96 km
St Louis School
Elementary: Catholic
1.19 km
École élémentaire Horizon Jeunesse
Elementary: Public
1.12 km
St Christopher School
Elementary: Catholic
0.52 km
Hillcrest Public School
Elementary: Public
0.99 km
Whiteoaks Public School
Elementary: Public
0.88 km
Erindale Secondary School
Secondary: Public
3.62 km
Clarkson Secondary School
Secondary: Public
2.01 km
Iona Secondary School
Secondary: Catholic
1.30 km
The Woodlands Secondary School
Secondary: Public
5.08 km
Lorne Park Secondary School
Secondary: Public
1.51 km
St Martin Secondary School
Secondary: Catholic
4.22 km
-
Kid's Playtown Inc
2170 Dunwin Dr, Mississauga ON L5L 5M8 3.81km -
Erindale Park
1695 Dundas St W (btw Mississauga Rd. & Credit Woodlands), Mississauga ON L5C 1E3 4.14km -
Sawmill Creek
Sawmill Valley & Burnhamthorpe, Mississauga ON 5.18km
-
CIBC
3125 Dundas St W, Mississauga ON L5L 3R8 4.35km -
RBC Royal Bank
2 Dundas St W (Hurontario St), Mississauga ON L5B 1H3 6.87km -
CIBC
5 Dundas St E (at Hurontario St.), Mississauga ON L5A 1V9 6.98km










