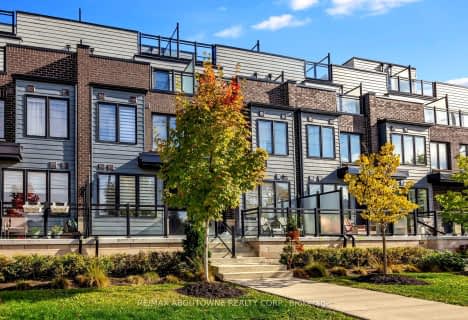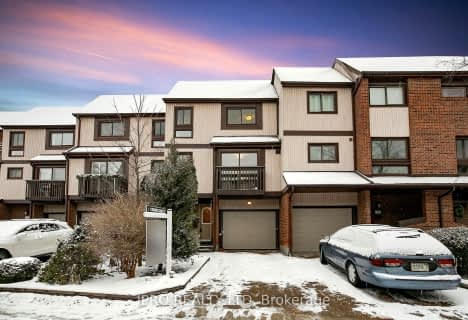Car-Dependent
- Almost all errands require a car.
Good Transit
- Some errands can be accomplished by public transportation.
Bikeable
- Some errands can be accomplished on bike.

Clarkson Public School
Elementary: PublicSt Louis School
Elementary: CatholicÉcole élémentaire Horizon Jeunesse
Elementary: PublicSt Christopher School
Elementary: CatholicHillcrest Public School
Elementary: PublicWhiteoaks Public School
Elementary: PublicErindale Secondary School
Secondary: PublicClarkson Secondary School
Secondary: PublicIona Secondary School
Secondary: CatholicLorne Park Secondary School
Secondary: PublicSt Martin Secondary School
Secondary: CatholicOakville Trafalgar High School
Secondary: Public-
Mama Rosa Restaurant and Bar
1852 Lakeshore Road W, Mississauga, ON L5J 1J7 0.39km -
Solstice Restaurant & Wine Bar
1801 Lakeshore Road W, Mississauga, ON L5J 1J6 0.6km -
Clarkson Pump & Patio
1744 Lakeshore Road W, Mississauga, ON L5J 1J5 0.76km
-
Agha Turkish Restaurant & Cafe
1971 Lakeshore Road W, Mississauga, ON L5J 1J6 0.27km -
Starbucks
960 Southdown Road, Mississauga, ON L5J 2Y4 0.52km -
Tim Hortons
2165 Royal Windsor Drive, Mississauga, ON L5J 1K5 0.61km
-
Ontario Racquet Club
884 Southdown Road, Mississauga, ON L5J 2Y4 0.56km -
Fitness by the Lake
329 Lakeshore Road E, Mississauga, ON L5G 1H3 7.06km -
Habitual Fitness & Lifestyle
3611 Mavis Road, Units 12-15, Mississauga, ON L5C 1T7 7.36km
-
Shopper's Drug Mart
2225 Erin Mills Parkway, Mississauga, ON L5K 1T9 2.57km -
Metro Pharmacy
2225 Erin Mills Parkway, Mississauga, ON L5K 1T9 2.64km -
Glen Erin Pharmacy
2318 Dunwin Drive, Mississauga, ON L5L 1C7 4.19km
-
Agha Turkish Restaurant & Cafe
1971 Lakeshore Road W, Mississauga, ON L5J 1J6 0.27km -
Satellite Diner
1969 Lakeshore Road West, Mississauga, ON L5J 1J6 0.28km -
Tran Kitchen
1969 Lakeshore Road W, Mississauga, ON L5J 1J6 0.29km
-
Sheridan Centre
2225 Erin Mills Pky, Mississauga, ON L5K 1T9 2.5km -
Oakville Entertainment Centrum
2075 Winston Park Drive, Oakville, ON L6H 6P5 3.02km -
Westdale Mall Shopping Centre
1151 Dundas Street W, Mississauga, ON L5C 1C6 5km
-
M&M Food Market
1900 Lakeshore Road W, Mississauga, ON L5J 1J7 0.42km -
Metro
910 Southdown Road, Mississauga, ON L5J 2Y4 0.63km -
Food Basics
2425 Truscott Drive, Mississauga, ON L5J 2B4 1.4km
-
LCBO
2458 Dundas Street W, Mississauga, ON L5K 1R8 3.81km -
LCBO
3020 Elmcreek Road, Mississauga, ON L5B 4M3 6.03km -
The Beer Store
1011 Upper Middle Road E, Oakville, ON L6H 4L2 6.16km
-
Canadian Tire Gas+ - MIS - Southdown
1212 Southdown Road, Mississauga, ON L5J 2Z2 0.39km -
Mississauga Auto Centre
1800 Lakeshore Rd W, Mississauga, ON L5J 1J7 0.67km -
Petro-Canada
1405 Southdown Rd, Mississauga, ON L5J 2Y9 0.92km
-
Cineplex - Winston Churchill VIP
2081 Winston Park Drive, Oakville, ON L6H 6P5 3.13km -
Five Drive-In Theatre
2332 Ninth Line, Oakville, ON L6H 7G9 4.78km -
Film.Ca Cinemas
171 Speers Road, Unit 25, Oakville, ON L6K 3W8 8.86km
-
Clarkson Community Centre
2475 Truscott Drive, Mississauga, ON L5J 2B3 1.47km -
Lorne Park Library
1474 Truscott Drive, Mississauga, ON L5J 1Z2 1.93km -
South Common Community Centre & Library
2233 South Millway Drive, Mississauga, ON L5L 3H7 5.23km
-
Pinewood Medical Centre
1471 Hurontario Street, Mississauga, ON L5G 3H5 6.42km -
The Credit Valley Hospital
2200 Eglinton Avenue W, Mississauga, ON L5M 2N1 7.86km -
Oakville Hospital
231 Oak Park Boulevard, Oakville, ON L6H 7S8 7.67km
-
Jack Darling Leash Free Dog Park
1180 Lakeshore Rd W, Mississauga ON L5H 1J4 2.61km -
Jack Darling Memorial Park
1180 Lakeshore Rd W, Mississauga ON L5H 1J4 2.37km -
Thornlodge Park
3.45km
-
TD Bank Financial Group
1052 Southdown Rd (Lakeshore Rd West), Mississauga ON L5J 2Y8 0.24km -
CIBC
3125 Dundas St W, Mississauga ON L5L 3R8 4.36km -
BMO Bank of Montreal
2146 Burnhamthorpe Rd W, Mississauga ON L5L 5Z5 5.49km
More about this building
View 1200 Walden Circle, Mississauga- 3 bath
- 3 bed
- 1400 sqft
05-2212 Bromsgrove Road, Mississauga, Ontario • L5J 0B3 • Clarkson
- 3 bath
- 3 bed
- 1600 sqft
16-1060 Walden Circle, Mississauga, Ontario • L5J 4J9 • Clarkson






