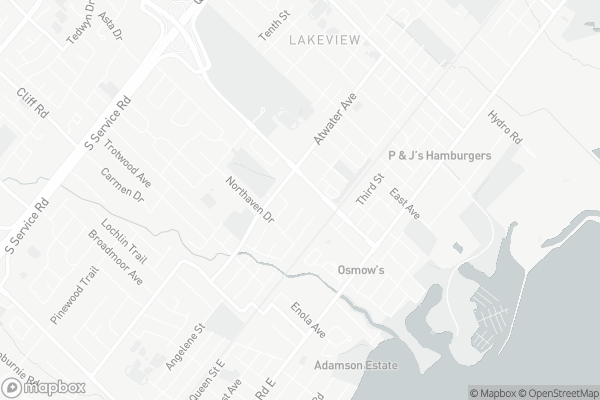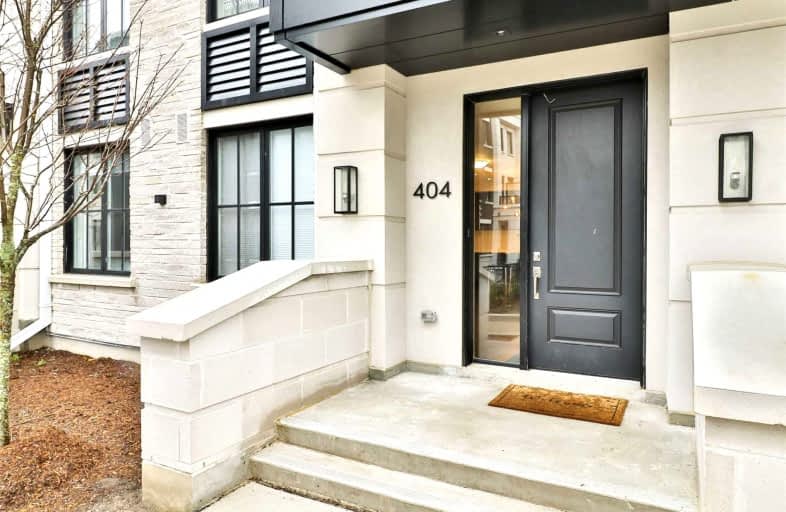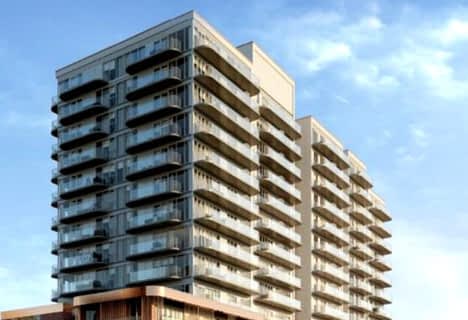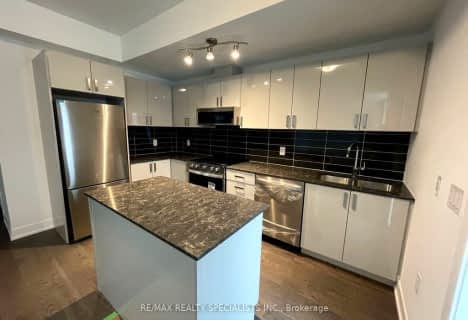Car-Dependent
- Almost all errands require a car.
Some Transit
- Most errands require a car.
Bikeable
- Some errands can be accomplished on bike.

St. James Catholic Global Learning Centr
Elementary: CatholicSt Dominic Separate School
Elementary: CatholicQueen of Heaven School
Elementary: CatholicMineola Public School
Elementary: PublicJanet I. McDougald Public School
Elementary: PublicAllan A Martin Senior Public School
Elementary: PublicPeel Alternative South
Secondary: PublicPeel Alternative South ISR
Secondary: PublicSt Paul Secondary School
Secondary: CatholicGordon Graydon Memorial Secondary School
Secondary: PublicPort Credit Secondary School
Secondary: PublicCawthra Park Secondary School
Secondary: Public-
Marie Curtis Park
40 2nd St, Etobicoke ON M8V 2X3 2.94km -
Etobicoke Valley Park
18 Dunning Cres, Toronto ON M8W 4S8 3.64km -
Mississauga Valley Park
1275 Mississauga Valley Blvd, Mississauga ON L5A 3R8 4.81km
-
TD Bank Financial Group
1077 N Service Rd, Mississauga ON L4Y 1A6 1.86km -
RBC Royal Bank
2 Dundas St W (Hurontario St), Mississauga ON L5B 1H3 3.59km -
TD Bank Financial Group
689 Evans Ave, Etobicoke ON M9C 1A2 4.19km
More about this building
View 1205 Gooseberry Lane, Mississauga- 3 bath
- 3 bed
- 1400 sqft
101-220 Missinnihe Way, Mississauga, Ontario • L5H 0A9 • Port Credit
- 3 bath
- 3 bed
- 1400 sqft
111-220 Missinnihe Way, Mississauga, Ontario • L5H 0A9 • Port Credit
- 4 bath
- 4 bed
- 1400 sqft
749 Village Green Boulevard, Mississauga, Ontario • L5E 3K2 • Lakeview
- 2 bath
- 3 bed
- 1200 sqft
153-1095 Douglas McCurdy Common, Mississauga, Ontario • L5G 0C6 • Lakeview







