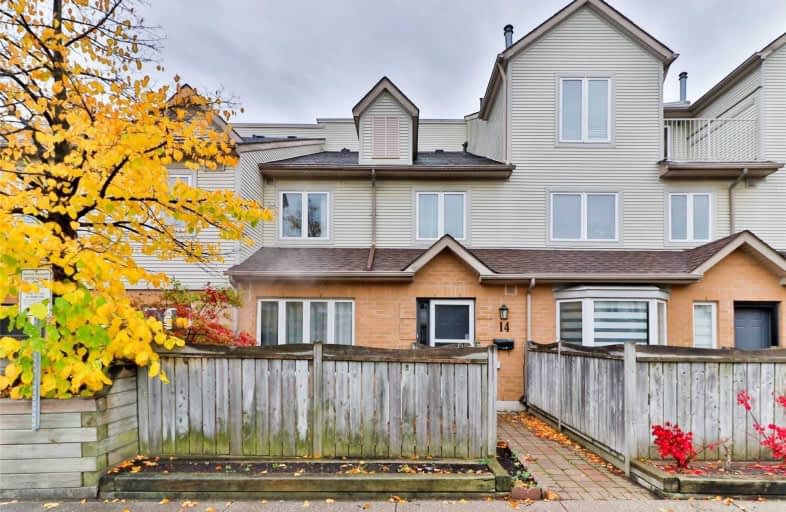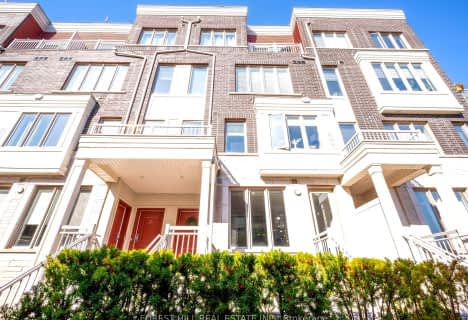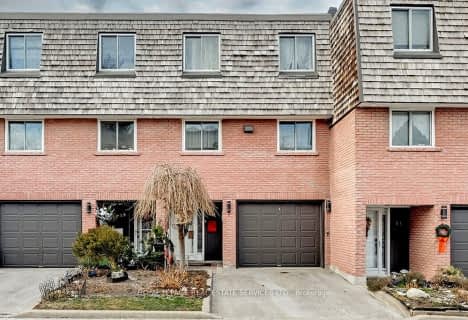Car-Dependent
- Almost all errands require a car.
Some Transit
- Most errands require a car.
Bikeable
- Some errands can be accomplished on bike.

St. James Catholic Global Learning Centr
Elementary: CatholicSt Dominic Separate School
Elementary: CatholicQueen of Heaven School
Elementary: CatholicMineola Public School
Elementary: PublicJanet I. McDougald Public School
Elementary: PublicAllan A Martin Senior Public School
Elementary: PublicPeel Alternative South
Secondary: PublicPeel Alternative South ISR
Secondary: PublicSt Paul Secondary School
Secondary: CatholicGordon Graydon Memorial Secondary School
Secondary: PublicPort Credit Secondary School
Secondary: PublicCawthra Park Secondary School
Secondary: Public-
La Casa Cafe and Lounge
714 Lakeshore Road E, Mississauga, ON L5G 1J6 0.77km -
Mama Rosa
589 North Service Road, Mississauga, ON L5A 1B2 1.38km -
Thyme Ristorante
347 Lakeshore Road E, Unit 2 & 3, Mississauga, ON L5G 1H6 1.41km
-
La Casa Cafe and Lounge
714 Lakeshore Road E, Mississauga, ON L5G 1J6 0.77km -
Tim Horton's
910 Lakeshore Road E, Mississauga, ON L5E 1E1 0.86km -
Coffee Culture Cafe & Eatery
515 Lakeshore Road E, Unit 101, Mississauga, ON L5G 1H9 0.98km
-
Shoppers Drug Mart
579 Lakeshore Rd E, Mississauga, ON L5G 1H9 0.82km -
Marcos Pharmacy
374 Lakeshore Road E, Mississauga, ON L5G 1.33km -
Village Pharmacy
225 Lakeshore Rd E, Mississauga, ON L5G 1G6 1.93km
-
Antojitos
803 Lakeshore Road E, Mississauga, ON L5E 1W8 0.68km -
Mingo's Bar & Grill
845 Lakeshore Road E, Mississauga, ON L5E 1C9 0.7km -
Room Service & Co
845 Lakeshore Rd E, Mississauga, ON L5E 1C9 0.69km
-
Applewood Plaza
1077 N Service Rd, Applewood, ON L4Y 1A6 1.74km -
Dixie Outlet Mall
1250 South Service Road, Mississauga, ON L5E 1V4 1.96km -
Mississauga Chinese Centre
888 Dundas Street E, Mississauga, ON L4Y 4G6 3.2km
-
Rincon De Espana
550 Lakeshore Road E, Mississauga, ON L5G 1J3 0.96km -
Longos
1125 N Service Road, Mississauga, ON L4Y 1A6 1.91km -
Chris & Stacey's No Frills
1250 South Service Road, Mississauga, ON L5E 1V4 1.94km
-
The Beer Store
420 Lakeshore Rd E, Mississauga, ON L5G 1H5 1.25km -
LCBO
200 Lakeshore Road E, Mississauga, ON L5G 1G3 2.09km -
LCBO
3730 Lake Shore Boulevard W, Toronto, ON M8W 1N6 3.2km
-
Lakeshore Auto Clinic
456 Lakeshore Road E, Mississauga, ON L5G 1J1 1.17km -
Pioneer Petroleums
150 Lakeshore Road E, Mississauga, ON L5G 1E9 2.31km -
Tru Value
820 Dundas Street E, Mississauga, ON L4Y 2B6 3.14km
-
Cinéstarz
377 Burnhamthorpe Road E, Mississauga, ON L4Z 1C7 5.38km -
Central Parkway Cinema
377 Burnhamthorpe Road E, Central Parkway Mall, Mississauga, ON L5A 3Y1 5.26km -
Cineplex Odeon Corporation
100 City Centre Drive, Mississauga, ON L5B 2C9 5.78km
-
Lakeview Branch Library
1110 Atwater Avenue, Mississauga, ON L5E 1M9 1.08km -
Alderwood Library
2 Orianna Drive, Toronto, ON M8W 4Y1 3.5km -
Cooksville Branch Library
3024 Hurontario Street, Mississauga, ON L5B 4M4 3.74km
-
Pinewood Medical Centre
1471 Hurontario Street, Mississauga, ON L5G 3H5 2.19km -
Trillium Health Centre - Toronto West Site
150 Sherway Drive, Toronto, ON M9C 1A4 3.81km -
Queensway Care Centre
150 Sherway Drive, Etobicoke, ON M9C 1A4 3.8km
-
Marie Curtis Park
40 2nd St, Etobicoke ON M8V 2X3 2.65km -
Etobicoke Valley Park
18 Dunning Cres, Toronto ON M8W 4S8 3.29km -
Ben Machree Park
Ontario 4.13km
-
RBC Royal Bank
3609 Lake Shore Blvd W (at 35th St), Etobicoke ON M8W 1P5 3.54km -
Scotiabank
3295 Kirwin Ave, Mississauga ON L5A 4K9 4.05km -
RBC Royal Bank
1530 Dundas St E, Mississauga ON L4X 1L4 4.12km
More about this building
View 1211 Parkwest Place, Mississauga- 3 bath
- 2 bed
- 900 sqft
21-145 Long Branch Avenue, Toronto, Ontario • M8W 0A9 • Long Branch
- — bath
- — bed
- — sqft
192-1055 Dundas Street East, Mississauga, Ontario • L4Y 3X6 • Applewood
- 2 bath
- 2 bed
- 900 sqft
230-1062 Douglas McCurdy Common North, Mississauga, Ontario • L5G 4B1 • Port Credit
- 2 bath
- 3 bed
- 1200 sqft
20-2145 Sherobee Road, Mississauga, Ontario • L5A 3G8 • Cooksville
- 2 bath
- 4 bed
- 1200 sqft
202-1055 Dundas Street East, Mississauga, Ontario • L4Y 3X6 • Applewood
- 2 bath
- 2 bed
- 800 sqft
102-1115 Douglas McCurdy Comm Drive East, Mississauga, Ontario • L5G 0C6 • Lakeview
- 2 bath
- 2 bed
- 800 sqft
134-1060 Douglas Mccurdy Comm Road, Mississauga, Ontario • L5G 0C6 • Lakeview









