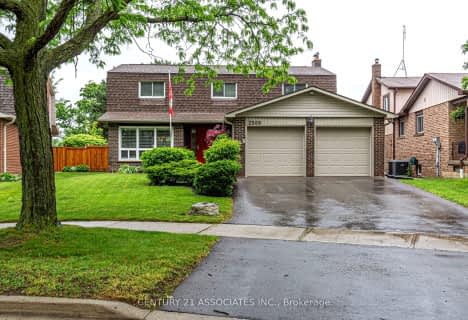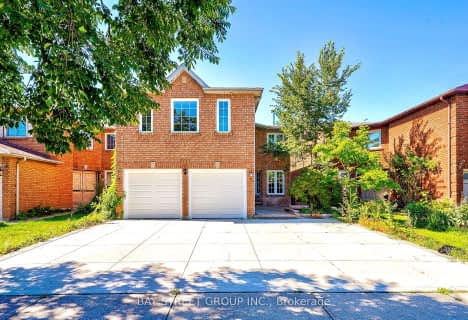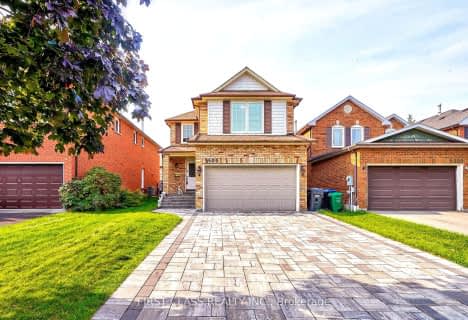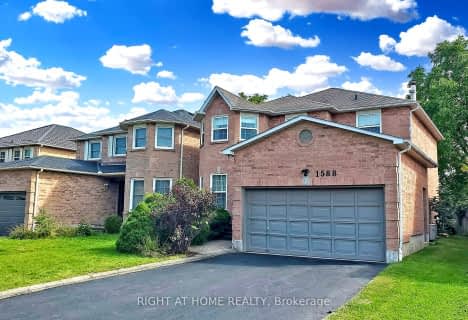
Our Lady of Good Voyage Catholic School
Elementary: CatholicSt Gregory School
Elementary: CatholicSt Raymond Elementary School
Elementary: CatholicBritannia Public School
Elementary: PublicWhitehorn Public School
Elementary: PublicHazel McCallion Senior Public School
Elementary: PublicÉSC Sainte-Famille
Secondary: CatholicStreetsville Secondary School
Secondary: PublicSt Joseph Secondary School
Secondary: CatholicMississauga Secondary School
Secondary: PublicRick Hansen Secondary School
Secondary: PublicSt Marcellinus Secondary School
Secondary: Catholic- 4 bath
- 4 bed
- 2000 sqft
2560 Brasilia Circle, Mississauga, Ontario • L5N 2G1 • Meadowvale
- 4 bath
- 4 bed
1153 Sherwood Mills Boulevard, Mississauga, Ontario • L5V 1S8 • East Credit
- 4 bath
- 4 bed
- 2000 sqft
1588 Summergrove Crescent, Mississauga, Ontario • L5M 3Z3 • East Credit
- 4 bath
- 4 bed
- 1500 sqft
1328 Galesway Boulevard, Mississauga, Ontario • L5V 3B5 • East Credit










