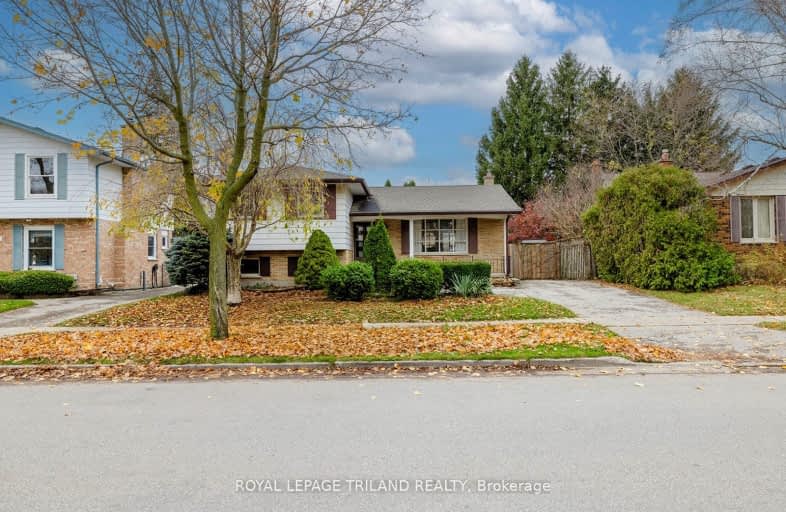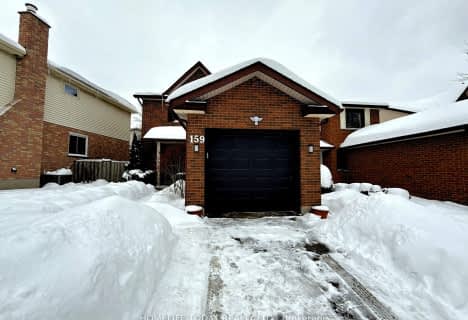Car-Dependent
- Most errands require a car.
43
/100
Some Transit
- Most errands require a car.
39
/100
Bikeable
- Some errands can be accomplished on bike.
50
/100

Sir Arthur Currie Public School
Elementary: Public
1.82 km
Orchard Park Public School
Elementary: Public
2.49 km
St Marguerite d'Youville
Elementary: Catholic
0.21 km
Clara Brenton Public School
Elementary: Public
3.19 km
Wilfrid Jury Public School
Elementary: Public
1.79 km
Emily Carr Public School
Elementary: Public
0.64 km
Westminster Secondary School
Secondary: Public
6.59 km
St. Andre Bessette Secondary School
Secondary: Catholic
0.96 km
St Thomas Aquinas Secondary School
Secondary: Catholic
4.53 km
Oakridge Secondary School
Secondary: Public
3.60 km
Medway High School
Secondary: Public
5.40 km
Sir Frederick Banting Secondary School
Secondary: Public
1.46 km
-
Northwest Optimist Park
Ontario 0.54km -
Jaycee Park
London ON 0.79km -
Ilderton Community Park
London ON 1.34km
-
BMO Bank of Montreal
1285 Fanshawe Park Rd W (Hyde Park Rd.), London ON N6G 0G4 1.13km -
RBC Royal Bank
1225 Wonderland Rd N (Gainsborough), London ON N6G 2V9 1.32km -
Scotiabank
1430 Fanshawe Park Rd W, London ON N6G 0A4 1.36km














