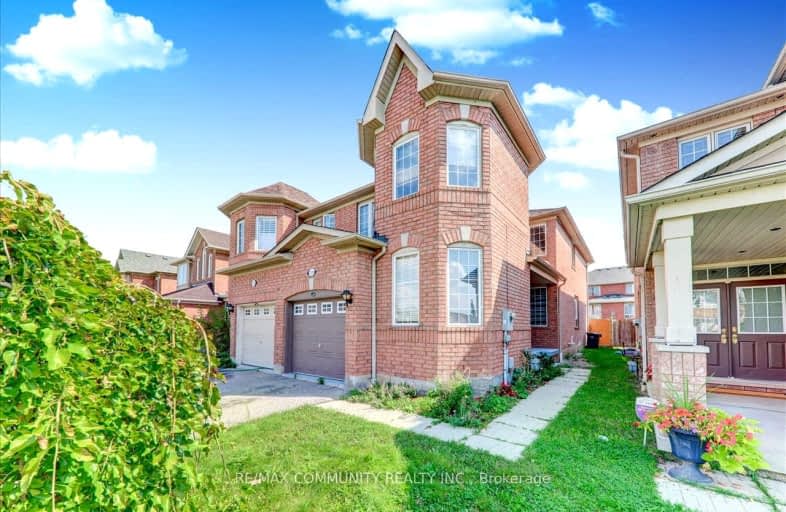Somewhat Walkable
- Some errands can be accomplished on foot.
66
/100
Some Transit
- Most errands require a car.
42
/100
Bikeable
- Some errands can be accomplished on bike.
59
/100

Our Lady of Good Voyage Catholic School
Elementary: Catholic
0.97 km
St Gregory School
Elementary: Catholic
1.07 km
St Raymond Elementary School
Elementary: Catholic
0.66 km
Britannia Public School
Elementary: Public
0.78 km
Whitehorn Public School
Elementary: Public
0.52 km
Hazel McCallion Senior Public School
Elementary: Public
1.17 km
Streetsville Secondary School
Secondary: Public
2.48 km
St Joseph Secondary School
Secondary: Catholic
1.25 km
Mississauga Secondary School
Secondary: Public
2.85 km
John Fraser Secondary School
Secondary: Public
4.48 km
Rick Hansen Secondary School
Secondary: Public
2.23 km
St Marcellinus Secondary School
Secondary: Catholic
2.74 km
-
Manor Hill Park
Ontario 3.05km -
Fairwind Park
181 Eglinton Ave W, Mississauga ON L5R 0E9 3.95km -
Sugar Maple Woods Park
4.31km
-
TD Bank Financial Group
20 Milverton Dr, Mississauga ON L5R 3G2 3.59km -
CIBC
4040 Creditview Rd (at Burnhamthorpe Rd W), Mississauga ON L5C 3Y8 4.67km -
TD Bank Financial Group
6760 Meadowvale Town Centre Cir (at Aquataine Ave.), Mississauga ON L5N 4B7 4.71km






