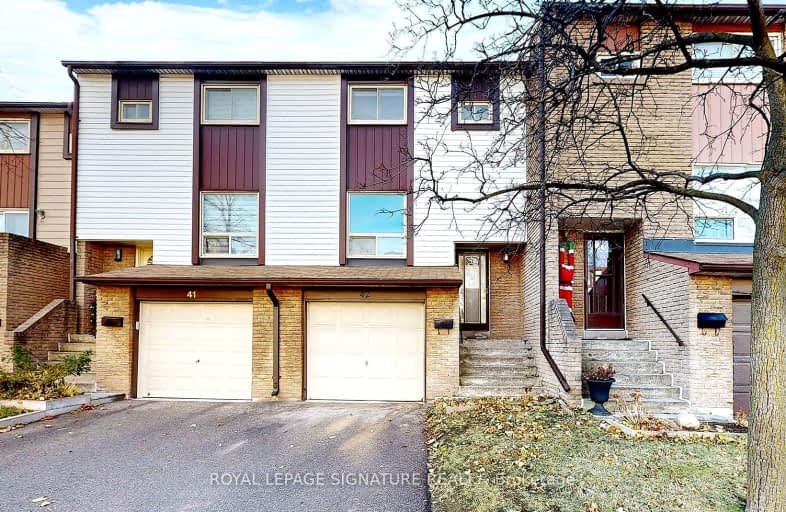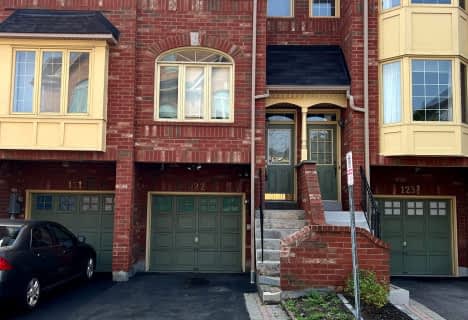Car-Dependent
- Most errands require a car.
Good Transit
- Some errands can be accomplished by public transportation.
Bikeable
- Some errands can be accomplished on bike.

Dixie Public School
Elementary: PublicSt Alfred School
Elementary: CatholicBrian W. Fleming Public School
Elementary: PublicSt Thomas More School
Elementary: CatholicBurnhamthorpe Public School
Elementary: PublicTomken Road Senior Public School
Elementary: PublicPeel Alternative South
Secondary: PublicPeel Alternative South ISR
Secondary: PublicGordon Graydon Memorial Secondary School
Secondary: PublicJohn Cabot Catholic Secondary School
Secondary: CatholicApplewood Heights Secondary School
Secondary: PublicGlenforest Secondary School
Secondary: Public-
Gametime Eatery & Entertainment
1248 Dundas Street East, Mississauga, ON L4Y 2C1 0.31km -
Leão D'ouro Restaurant Bar
920 Dundas Street E, Mississauga, ON L4Y 2B8 0.85km -
Chuck's Roadhouse Bar And Grill
1492 Dundas Street E, Mississauga, ON L4X 1L4 0.93km
-
Keeping Koi Cafe
1145 Dundas Street East, Mississauga, ON L4Y 2C3 0.22km -
Tim Hortons
1327 Dundas St E, Mississauga, ON L4Y 2C7 0.37km -
McDonald's
1050 Dundas Street East, Mississauga, ON L4Y 2C1 0.51km
-
Global Pharmacy Canada
1090 Dundas Street E, Suite 106, Mississauga, ON L4Y 2B8 0.38km -
Rexall
3100 Dixie Road, Mississauga, ON L4Y 2A0 0.55km -
Apple-Hills Medical Pharmacy
1221 Bloor Street, Mississauga, ON L4Y 2N8 1.05km
-
Pho Hung
1195 Dundas Street E, Mississauga, ON L4Y 2C1 0.1km -
Walima
1185 Dundas Street E, Mississauga, ON L4Y 2C6 0.13km -
Spoon and Fork Corner
1225 Dundas Street E, Suite 14B, Mississauga, ON L4Y 2C5 0.13km
-
Dixie Decor Centre
1425 Dundas Street E, Mississauga, ON L4X 2W4 0.65km -
SmartCentres
1500 Dundas Street E, Mississauga, ON L4Y 2A1 1.01km -
Creekside Crossing
1570 Dundas Street E, Mississauga, ON L4X 1L4 1.01km
-
FreshCo
3100 Dixie Road, Mississauga, ON L4Y 2A6 0.54km -
Tavora
1030 Dundas Street E, Mississauga, ON L4Y 2B8 0.57km -
Healthy Planet Mississauga
1425 Dundas St. East, Unit 1, Mississauga, ON L4X 1L4 0.64km
-
LCBO
1520 Dundas Street E, Mississauga, ON L4X 1L4 0.97km -
The Beer Store
4141 Dixie Road, Mississauga, ON L4W 1V5 2.4km -
LCBO
Cloverdale Mall, 250 The East Mall, Toronto, ON M9B 3Y8 4.04km
-
Canadian Tire Gas+
1202 Dundas Street E, Mississauga, ON L4Y 2C1 0.22km -
Zoro Muffler
2580 Stanfield Road, Mississauga, ON L4Y 4H1 0.4km -
Petro-Canada
1334 Dundas Street E, Mississauga, ON L4Y 2C1 0.41km
-
Cinéstarz
377 Burnhamthorpe Road E, Mississauga, ON L4Z 1C7 3.01km -
Central Parkway Cinema
377 Burnhamthorpe Road E, Central Parkway Mall, Mississauga, ON L5A 3Y1 2.99km -
Cineplex Odeon Corporation
100 City Centre Drive, Mississauga, ON L5B 2C9 4.31km
-
Burnhamthorpe Branch Library
1350 Burnhamthorpe Road E, Mississauga, ON L4Y 3V9 2.03km -
Mississauga Valley Community Centre & Library
1275 Mississauga Valley Boulevard, Mississauga, ON L5A 3R8 2.96km -
Lakeview Branch Library
1110 Atwater Avenue, Mississauga, ON L5E 1M9 3.34km
-
Trillium Health Centre - Toronto West Site
150 Sherway Drive, Toronto, ON M9C 1A4 2.19km -
Queensway Care Centre
150 Sherway Drive, Etobicoke, ON M9C 1A4 2.18km -
Fusion Hair Therapy
33 City Centre Drive, Suite 680, Mississauga, ON L5B 2N5 4.22km
-
Mississauga Valley Park
1275 Mississauga Valley Blvd, Mississauga ON L5A 3R8 3.06km -
John C. Price Park
Mississauga ON 3.29km -
Len Ford Park
295 Lake Prom, Toronto ON 4.94km
-
RBC Royal Bank
1530 Dundas St E, Mississauga ON L4X 1L4 1.01km -
Scotiabank
1825 Dundas St E (Wharton Way), Mississauga ON L4X 2X1 1.88km -
Scotiabank
3295 Kirwin Ave, Mississauga ON L5A 4K9 3.56km
- 3 bath
- 3 bed
- 1200 sqft
39-725 Vermouth Avenue, Mississauga, Ontario • L5A 3X5 • Mississauga Valleys





