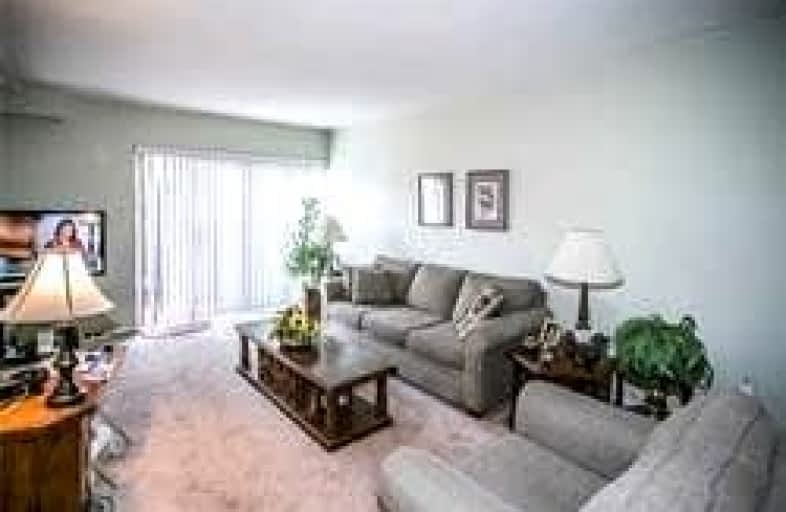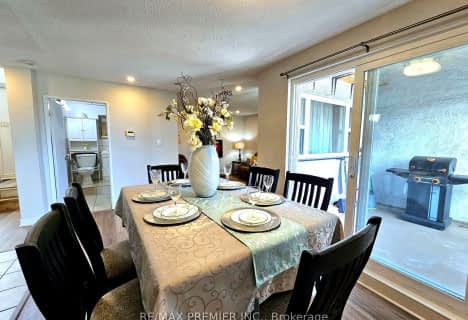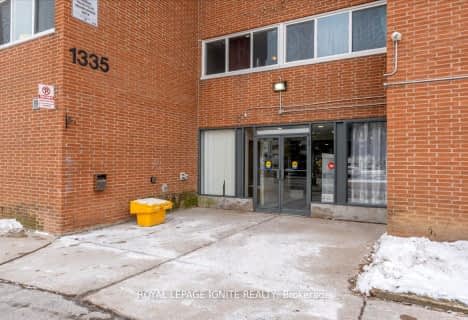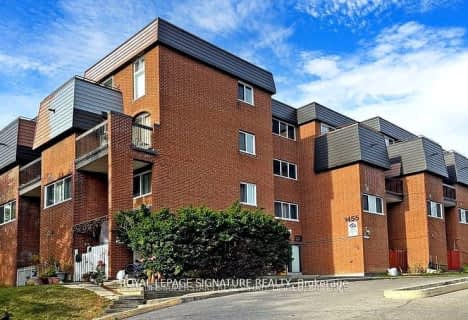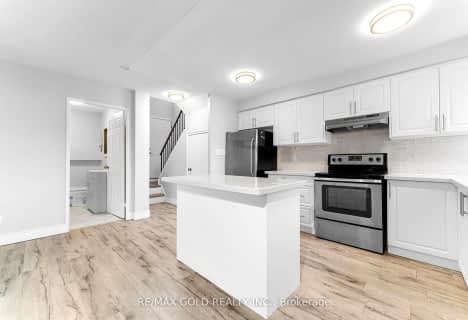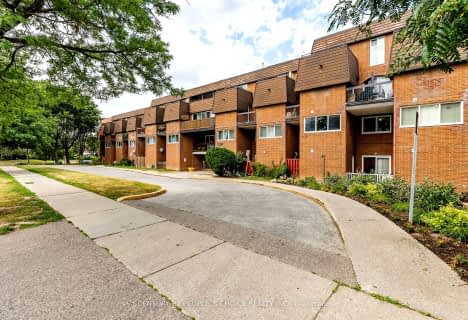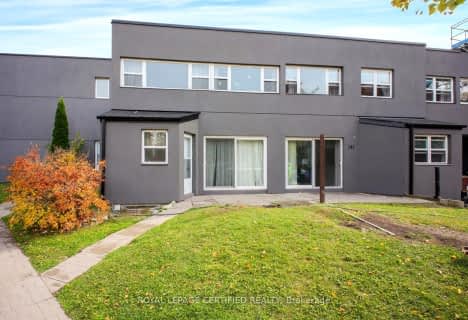Very Walkable
- Most errands can be accomplished on foot.
Good Transit
- Some errands can be accomplished by public transportation.
Bikeable
- Some errands can be accomplished on bike.

Dixie Public School
Elementary: PublicSt Alfred School
Elementary: CatholicBrian W. Fleming Public School
Elementary: PublicSt Thomas More School
Elementary: CatholicBurnhamthorpe Public School
Elementary: PublicTomken Road Senior Public School
Elementary: PublicPeel Alternative South
Secondary: PublicPeel Alternative South ISR
Secondary: PublicGordon Graydon Memorial Secondary School
Secondary: PublicJohn Cabot Catholic Secondary School
Secondary: CatholicApplewood Heights Secondary School
Secondary: PublicGlenforest Secondary School
Secondary: Public-
Mississauga Valley Park
1275 Mississauga Valley Blvd, Mississauga ON L5A 3R8 2.96km -
Floradale Park
Mississauga ON 4.25km -
Marie Curtis Park
40 2nd St, Etobicoke ON M8V 2X3 4.42km
-
TD Bank Financial Group
689 Evans Ave, Etobicoke ON M9C 1A2 2.87km -
Scotiabank
4715 Tahoe Blvd (Eastgate), Mississauga ON L4W 0B4 3.58km -
Scotiabank
3295 Kirwin Ave, Mississauga ON L5A 4K9 3.59km
More about this building
View 1230 Gripsholm Road, Mississauga- 2 bath
- 3 bed
- 1000 sqft
48-3050 Constitution Boulevard, Mississauga, Ontario • L4Y 3X7 • Applewood
- 2 bath
- 3 bed
- 1000 sqft
204-1335 Williamsport Drive, Mississauga, Ontario • L4X 2S9 • Applewood
- 2 bath
- 4 bed
- 1400 sqft
319-1455 Williamsport Drive, Mississauga, Ontario • L4X 2T5 • Applewood
- 2 bath
- 4 bed
- 1200 sqft
202-1055 Dundas Street East, Mississauga, Ontario • L4Y 3X6 • Applewood
- 2 bath
- 3 bed
- 1000 sqft
50-3050 Constitution Boulevard, Mississauga, Ontario • L4Y 3X1 • Applewood
- 2 bath
- 3 bed
- 1000 sqft
357-1395 Williamsport Drive, Mississauga, Ontario • L4X 2T4 • Applewood
- 2 bath
- 3 bed
- 1000 sqft
340-1395 Williamsport Drive, Mississauga, Ontario • L4X 2T4 • Applewood
- 3 bath
- 3 bed
- 1200 sqft
141-3040 Constitution Boulevard, Mississauga, Ontario • L4Y 3X7 • Applewood
- 2 bath
- 4 bed
- 1400 sqft
149-1250 Mississauga Vly Boulevard, Mississauga, Ontario • L5A 3R6 • Mississauga Valleys
- 2 bath
- 3 bed
- 1200 sqft
32-400 Mississauga Valley Boulevard, Mississauga, Ontario • L5A 3N6 • Mississauga Valleys
- 1 bath
- 2 bed
- 1000 sqft
153-3040 Constitution Boulevard, Mississauga, Ontario • L4Y 3X7 • Applewood
