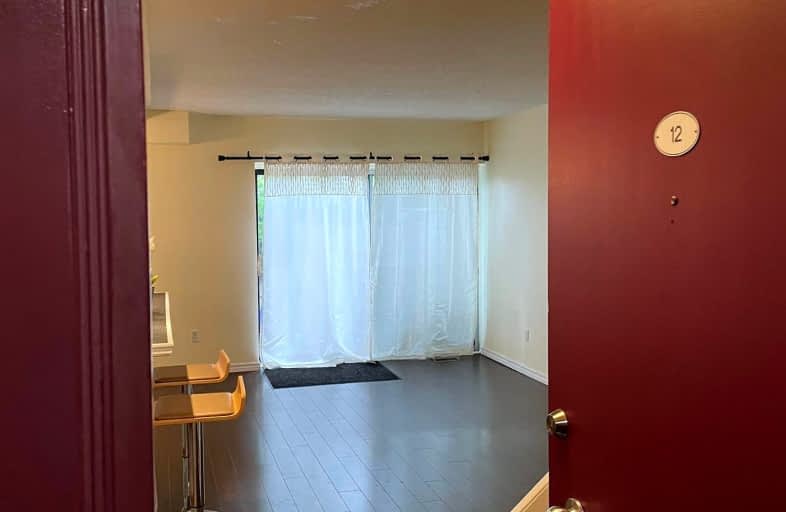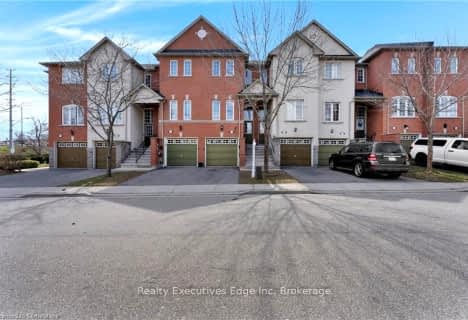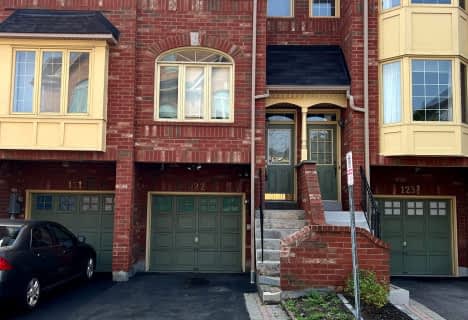Very Walkable
- Most errands can be accomplished on foot.
Good Transit
- Some errands can be accomplished by public transportation.
Bikeable
- Some errands can be accomplished on bike.

Dixie Public School
Elementary: PublicSt Alfred School
Elementary: CatholicBrian W. Fleming Public School
Elementary: PublicSt Thomas More School
Elementary: CatholicBurnhamthorpe Public School
Elementary: PublicTomken Road Senior Public School
Elementary: PublicPeel Alternative South
Secondary: PublicPeel Alternative South ISR
Secondary: PublicGordon Graydon Memorial Secondary School
Secondary: PublicJohn Cabot Catholic Secondary School
Secondary: CatholicApplewood Heights Secondary School
Secondary: PublicGlenforest Secondary School
Secondary: Public-
Mississauga Valley Park
1275 Mississauga Valley Blvd, Mississauga ON L5A 3R8 2.96km -
Floradale Park
Mississauga ON 4.25km -
Marie Curtis Park
40 2nd St, Etobicoke ON M8V 2X3 4.42km
-
TD Bank Financial Group
689 Evans Ave, Etobicoke ON M9C 1A2 2.87km -
Scotiabank
4715 Tahoe Blvd (Eastgate), Mississauga ON L4W 0B4 3.58km -
Scotiabank
3295 Kirwin Ave, Mississauga ON L5A 4K9 3.59km
More about this building
View 1230 Gripsholm Road, Mississauga- 3 bath
- 3 bed
- 1200 sqft
39-725 Vermouth Avenue, Mississauga, Ontario • L5A 3X5 • Mississauga Valleys










