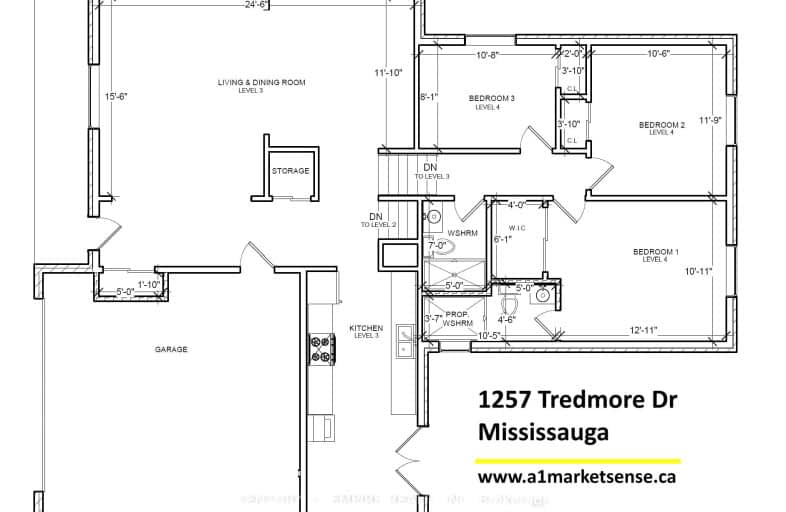Somewhat Walkable
- Some errands can be accomplished on foot.
65
/100
Some Transit
- Most errands require a car.
48
/100
Somewhat Bikeable
- Most errands require a car.
48
/100

Hillside Public School Public School
Elementary: Public
0.18 km
St Helen Separate School
Elementary: Catholic
0.38 km
St Louis School
Elementary: Catholic
0.95 km
École élémentaire Horizon Jeunesse
Elementary: Public
1.06 km
Hillcrest Public School
Elementary: Public
2.00 km
James W. Hill Public School
Elementary: Public
1.36 km
Erindale Secondary School
Secondary: Public
3.86 km
Clarkson Secondary School
Secondary: Public
0.36 km
Iona Secondary School
Secondary: Catholic
1.47 km
Lorne Park Secondary School
Secondary: Public
3.22 km
St Martin Secondary School
Secondary: Catholic
5.56 km
Oakville Trafalgar High School
Secondary: Public
3.88 km
-
Bayshire Woods Park
1359 Bayshire Dr, Oakville ON L6H 6C7 4.05km -
South Common Park
Glen Erin Dr (btwn Burnhamthorpe Rd W & The Collegeway), Mississauga ON 4.98km -
Erindale Park
1695 Dundas St W (btw Mississauga Rd. & Credit Woodlands), Mississauga ON L5C 1E3 5.31km
-
TD Bank Financial Group
1052 Southdown Rd (Lakeshore Rd West), Mississauga ON L5J 2Y8 1.29km -
TD Bank Financial Group
321 Iroquois Shore Rd, Oakville ON L6H 1M3 5.72km -
TD Bank Financial Group
2325 Trafalgar Rd (at Rosegate Way), Oakville ON L6H 6N9 5.96km
$
$2,600
- 2 bath
- 3 bed
- 1100 sqft
942 Fletcher Valley Crescent, Mississauga, Ontario • L5J 2X7 • Clarkson









