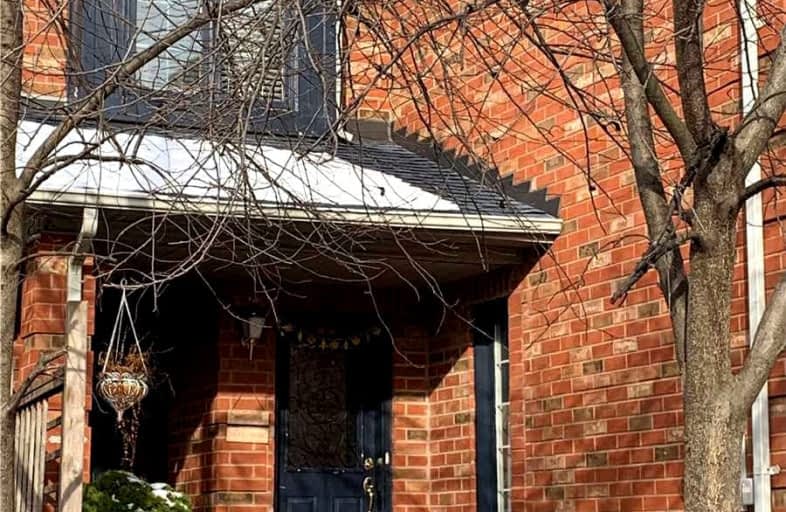
Our Lady of Good Voyage Catholic School
Elementary: CatholicSt Gregory School
Elementary: CatholicSt Raymond Elementary School
Elementary: CatholicBritannia Public School
Elementary: PublicWhitehorn Public School
Elementary: PublicHazel McCallion Senior Public School
Elementary: PublicÉSC Sainte-Famille
Secondary: CatholicStreetsville Secondary School
Secondary: PublicSt Joseph Secondary School
Secondary: CatholicMississauga Secondary School
Secondary: PublicRick Hansen Secondary School
Secondary: PublicSt Marcellinus Secondary School
Secondary: Catholic- 3 bath
- 3 bed
- 1500 sqft
6603 Jazzy Mews, Mississauga, Ontario • L5W 1R9 • Meadowvale Village
- 2 bath
- 3 bed
- 1100 sqft
11-6540 Falconer Drive, Mississauga, Ontario • L5N 1M1 • Streetsville






