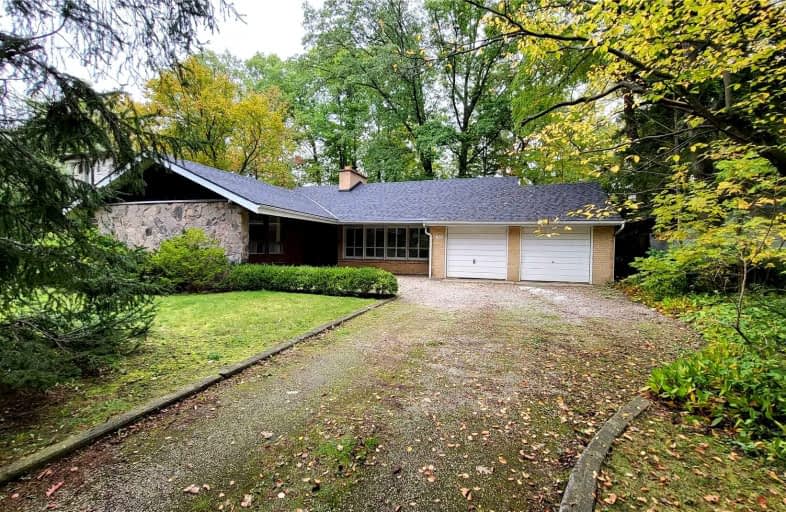
Forest Avenue Public School
Elementary: Public
0.76 km
Kenollie Public School
Elementary: Public
0.47 km
Riverside Public School
Elementary: Public
0.86 km
Queen Elizabeth Senior Public School
Elementary: Public
1.27 km
Mineola Public School
Elementary: Public
0.87 km
St Luke Catholic Elementary School
Elementary: Catholic
1.67 km
Peel Alternative South
Secondary: Public
3.53 km
Peel Alternative South ISR
Secondary: Public
3.53 km
St Paul Secondary School
Secondary: Catholic
2.73 km
Gordon Graydon Memorial Secondary School
Secondary: Public
3.49 km
Port Credit Secondary School
Secondary: Public
0.60 km
Cawthra Park Secondary School
Secondary: Public
2.52 km





