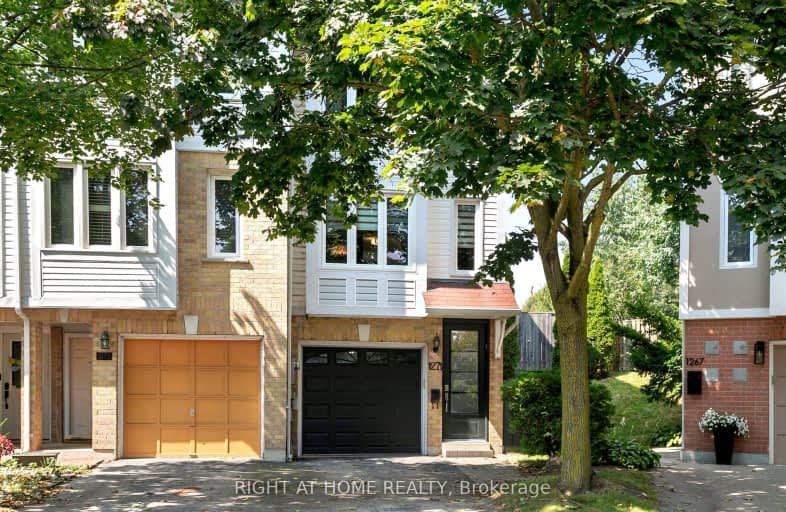Somewhat Walkable
- Some errands can be accomplished on foot.
Some Transit
- Most errands require a car.
Somewhat Bikeable
- Most errands require a car.

Peel Alternative - South Elementary
Elementary: PublicSt Dominic Separate School
Elementary: CatholicSt Edmund Separate School
Elementary: CatholicQueen of Heaven School
Elementary: CatholicJanet I. McDougald Public School
Elementary: PublicAllan A Martin Senior Public School
Elementary: PublicPeel Alternative South
Secondary: PublicPeel Alternative South ISR
Secondary: PublicSt Paul Secondary School
Secondary: CatholicGordon Graydon Memorial Secondary School
Secondary: PublicPort Credit Secondary School
Secondary: PublicCawthra Park Secondary School
Secondary: Public-
Marie Curtis Park
40 2nd St, Etobicoke ON M8V 2X3 1.66km -
Adamson Estate
850 Enola Ave, Mississauga ON L5G 4B2 2.49km -
Len Ford Park
295 Lake Prom, Toronto ON 2.53km
-
TD Bank Financial Group
689 Evans Ave, Etobicoke ON M9C 1A2 2.7km -
BMO Bank of Montreal
985 Dundas St E (at Tomken Rd), Mississauga ON L4Y 2B9 3km -
RBC Royal Bank
1530 Dundas St E, Mississauga ON L4X 1L4 3.31km
- 3 bath
- 3 bed
- 1500 sqft
3201 Joel Kerbel Place, Mississauga, Ontario • L4Y 0B1 • Applewood




