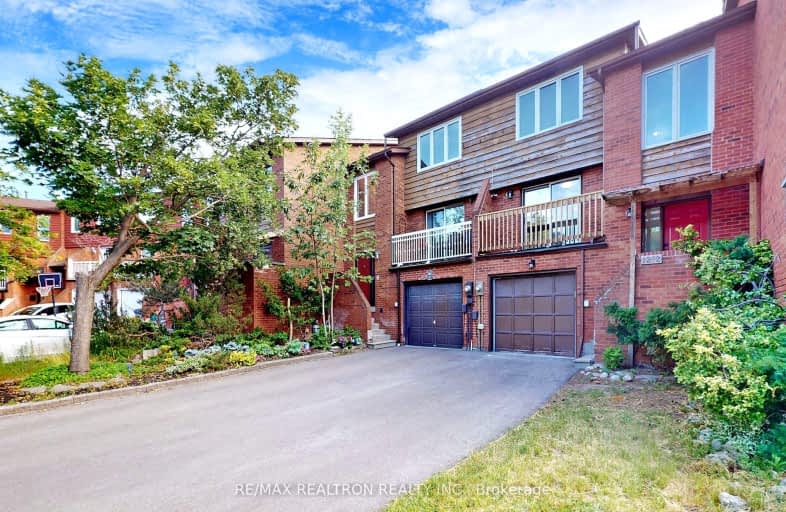
3D Walkthrough
Car-Dependent
- Almost all errands require a car.
17
/100
Some Transit
- Most errands require a car.
47
/100
Somewhat Bikeable
- Most errands require a car.
33
/100

The Woodlands
Elementary: Public
1.05 km
St. John XXIII Catholic Elementary School
Elementary: Catholic
1.45 km
Hawthorn Public School
Elementary: Public
1.14 km
St Gerard Separate School
Elementary: Catholic
1.00 km
McBride Avenue Public School
Elementary: Public
1.25 km
Springfield Public School
Elementary: Public
0.78 km
Erindale Secondary School
Secondary: Public
2.19 km
Iona Secondary School
Secondary: Catholic
3.56 km
The Woodlands Secondary School
Secondary: Public
1.16 km
Lorne Park Secondary School
Secondary: Public
2.95 km
St Martin Secondary School
Secondary: Catholic
1.03 km
Father Michael Goetz Secondary School
Secondary: Catholic
3.39 km
-
Sawmill Creek
Sawmill Valley & Burnhamthorpe, Mississauga ON 2.57km -
Hewick Meadows
Mississauga Rd. & 403, Mississauga ON 3.56km -
South Common Park
Glen Erin Dr (btwn Burnhamthorpe Rd W & The Collegeway), Mississauga ON 3.72km
-
TD Bank Financial Group
1177 Central Pky W (at Golden Square), Mississauga ON L5C 4P3 1.97km -
Scotiabank
3295 Kirwin Ave, Mississauga ON L5A 4K9 4.06km -
BMO Bank of Montreal
2825 Eglinton Ave W (btwn Glen Erin Dr. & Plantation Pl.), Mississauga ON L5M 6J3 5.41km

