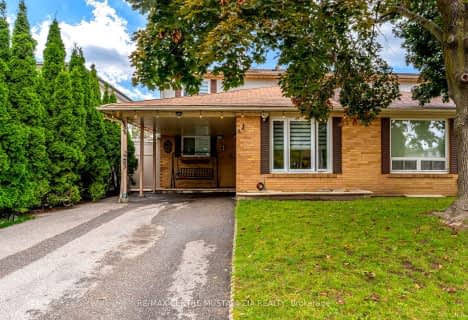
École intermédiaire École élémentaire Micheline-Saint-Cyr
Elementary: Public
1.52 km
Peel Alternative - South Elementary
Elementary: Public
0.83 km
St Josaphat Catholic School
Elementary: Catholic
1.52 km
St Edmund Separate School
Elementary: Catholic
1.77 km
Queen of Heaven School
Elementary: Catholic
1.02 km
Allan A Martin Senior Public School
Elementary: Public
0.63 km
Peel Alternative South
Secondary: Public
0.86 km
Peel Alternative South ISR
Secondary: Public
0.86 km
St Paul Secondary School
Secondary: Catholic
1.25 km
Gordon Graydon Memorial Secondary School
Secondary: Public
0.80 km
Port Credit Secondary School
Secondary: Public
3.39 km
Cawthra Park Secondary School
Secondary: Public
1.46 km




