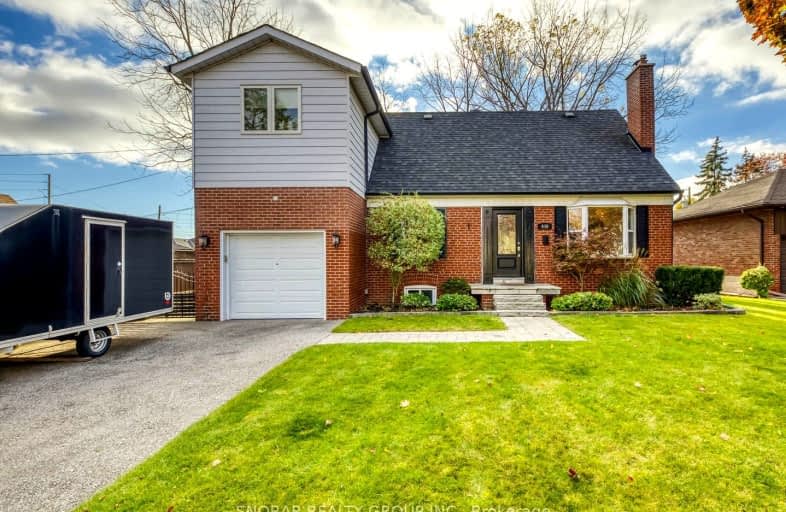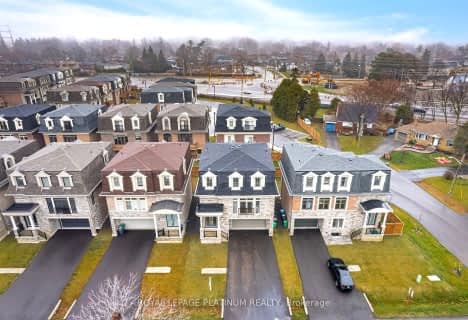Very Walkable
- Most errands can be accomplished on foot.
Some Transit
- Most errands require a car.
Bikeable
- Some errands can be accomplished on bike.

Westacres Public School
Elementary: PublicSt Dominic Separate School
Elementary: CatholicSt Edmund Separate School
Elementary: CatholicMunden Park Public School
Elementary: PublicJanet I. McDougald Public School
Elementary: PublicAllan A Martin Senior Public School
Elementary: PublicPeel Alternative South
Secondary: PublicPeel Alternative South ISR
Secondary: PublicSt Paul Secondary School
Secondary: CatholicGordon Graydon Memorial Secondary School
Secondary: PublicPort Credit Secondary School
Secondary: PublicCawthra Park Secondary School
Secondary: Public-
Texas Longhorn
1077 North Service Road, Mississauga, ON L4Y 1A6 0.36km -
Le Royal Resto & Lounge
755 Queensway E, Mississauga, ON L4Y 4C5 0.99km -
Mama Rosa
589 North Service Road, Mississauga, ON L5A 1B2 1.02km
-
Capital B Cafe
1077 North Service Road, Suite 8, Mississauga, ON L4Y 1A6 0.43km -
Real Fruit Bubble Tea
1250 S Service Rd, Mississauga, ON L5E 1V4 0.91km -
Tim Horton
1250 S Service Road, Unit 76, Mississauga, ON L5E 1V4 1.14km
-
One Health Clubs
2021 Cliff Road, Mississauga, ON L5A 3N8 1.69km -
Huf Gym
700 Dundas Street E, Mississauga, ON L4Y 3Y5 1.73km -
Planet Fitness
1452-1454 Dundas Street, Mississauga, ON L4X 1L4 2.33km
-
Chris & Stacey's No Frills
1250 South Service Road, Mississauga, ON L5E 1V4 0.91km -
A Plus Pharmacy
801 Dundas Street E, Mississauga, ON L4Y 4G9 1.84km -
Global Pharmacy Canada
1090 Dundas Street E, Suite 106, Mississauga, ON L4Y 2B8 1.96km
-
Texas Longhorn
1077 North Service Road, Mississauga, ON L4Y 1A6 0.36km -
Mazzika Cafe & Restaurant
1077 N Service Road, Mississauga, ON L4Y 1A6 0.36km -
Little Caesars Pizza
1077 North Service Road, Mississauga, ON L4Y 1A6 0.38km
-
Applewood Plaza
1077 N Service Rd, Applewood, ON L4Y 1A6 0.25km -
Dixie Outlet Mall
1250 South Service Road, Mississauga, ON L5E 1V4 0.92km -
Mississauga Chinese Centre
888 Dundas Street E, Mississauga, ON L4Y 4G6 1.7km
-
Longos
1125 N Service Road, Mississauga, ON L4Y 1A6 0.54km -
Chris & Stacey's No Frills
1250 South Service Road, Mississauga, ON L5E 1V4 0.91km -
East Meats West Halal
2399 Cawthra Road, Mississauga, ON L5A 2W9 1.27km
-
LCBO
1520 Dundas Street E, Mississauga, ON L4X 1L4 2.58km -
The Beer Store
420 Lakeshore Rd E, Mississauga, ON L5G 1H5 2.8km -
LCBO
3730 Lake Shore Boulevard W, Toronto, ON M8W 1N6 3.13km
-
Tru Value
820 Dundas Street E, Mississauga, ON L4Y 2B6 1.7km -
Precision Motors
1000 Dundas Street E, Unit 109, Mississauga, ON L4Y 2B8 1.71km -
Zoro Muffler
2580 Stanfield Road, Mississauga, ON L4Y 4H1 1.78km
-
Cinéstarz
377 Burnhamthorpe Road E, Mississauga, ON L4Z 1C7 4.15km -
Central Parkway Cinema
377 Burnhamthorpe Road E, Central Parkway Mall, Mississauga, ON L5A 3Y1 4.05km -
Cineplex Odeon Corporation
100 City Centre Drive, Mississauga, ON L5B 2C9 4.89km
-
Lakeview Branch Library
1110 Atwater Avenue, Mississauga, ON L5E 1M9 1.41km -
Alderwood Library
2 Orianna Drive, Toronto, ON M8W 4Y1 2.95km -
Cooksville Branch Library
3024 Hurontario Street, Mississauga, ON L5B 4M4 3.24km
-
Trillium Health Centre - Toronto West Site
150 Sherway Drive, Toronto, ON M9C 1A4 2.61km -
Queensway Care Centre
150 Sherway Drive, Etobicoke, ON M9C 1A4 2.6km -
Pinewood Medical Centre
1471 Hurontario Street, Mississauga, ON L5G 3H5 2.96km
-
Lakefront Promenade Park
at Lakefront Promenade, Mississauga ON L5G 1N3 3.07km -
Len Ford Park
295 Lake Prom, Toronto ON 3.68km -
Gordon Lummiss Park
246 Paisley Blvd W, Mississauga ON L5B 3B4 3.71km
-
Scotiabank
3295 Kirwin Ave, Mississauga ON L5A 4K9 3.41km -
CIBC
1582 the Queensway (at Atomic Ave.), Etobicoke ON M8Z 1V1 4.41km -
TD Bank Financial Group
100 City Centre Dr (in Square One Shopping Centre), Mississauga ON L5B 2C9 5.04km
- 3 bath
- 4 bed
- 2000 sqft
321 Lara Woods, Mississauga, Ontario • L5A 3B1 • Mississauga Valleys














