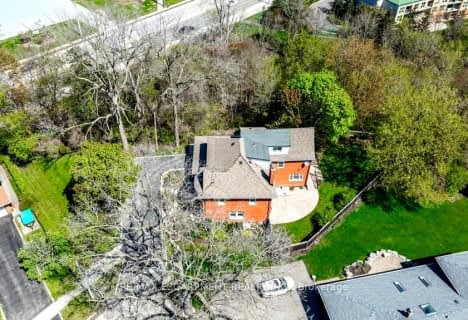Sold on Apr 06, 2016
Note: Property is not currently for sale or for rent.

-
Type: Detached
-
Style: 2-Storey
-
Lot Size: 80 x 246.45 Feet
-
Age: No Data
-
Taxes: $10,870 per year
-
Days on Site: 2 Days
-
Added: Apr 04, 2016 (2 days on market)
-
Updated:
-
Last Checked: 3 hours ago
-
MLS®#: W3455406
-
Listed By: Re/max realty enterprises inc., brokerage
An Amazing Private 80' X 246' Deep Lot Backing Onto Ravine. This Beautiful Home Boasts 5 Large Bedrooms (2 With Ensuite Baths). A Privileged Lifestyle For The Discerning Homeowner. An Innovative Blend Of Modern Lines And Classic Details To Create An Ageless Effect. Spacious Principal Rooms. Main Floor Library, Solarium, And Newly Finished Lower Level And Master Retreat To Die For. All This And Much More, A Must See! Located In Lorne Park School District.
Extras
Renovated Washrooms With Marble & Granite. Multiple Fireplaces. Hardwood & Marble Floors Throughout. Large 2-Tier Deck Overlooking Ravine. 3 Car Garage. Interlocking Stone Circular Driveway. Lots Of Mature Trees. Professionally Landscaped.
Property Details
Facts for 1297 Lakeshore Road West, Mississauga
Status
Days on Market: 2
Last Status: Sold
Sold Date: Apr 06, 2016
Closed Date: Jul 05, 2016
Expiry Date: Aug 04, 2016
Sold Price: $1,580,000
Unavailable Date: Apr 06, 2016
Input Date: Apr 04, 2016
Property
Status: Sale
Property Type: Detached
Style: 2-Storey
Area: Mississauga
Community: Clarkson
Availability Date: 30-60 Days/Tba
Inside
Bedrooms: 5
Bedrooms Plus: 3
Bathrooms: 5
Kitchens: 1
Rooms: 11
Den/Family Room: Yes
Air Conditioning: Central Air
Fireplace: Yes
Washrooms: 5
Building
Basement: Finished
Heat Type: Forced Air
Heat Source: Gas
Exterior: Brick
Water Supply: Municipal
Special Designation: Unknown
Parking
Driveway: Circular
Garage Spaces: 3
Garage Type: Attached
Covered Parking Spaces: 15
Fees
Tax Year: 2016
Tax Legal Description: Pcl 25-6, Sec 43 Tor Twp-2
Taxes: $10,870
Highlights
Feature: Park
Feature: Ravine
Feature: Wooded/Treed
Land
Cross Street: Lorne Park/Lakeshore
Municipality District: Mississauga
Fronting On: North
Pool: None
Sewer: Sewers
Lot Depth: 246.45 Feet
Lot Frontage: 80 Feet
Additional Media
- Virtual Tour: http://virtualviewing.ca/vt2016/index.php/1297-lakeshore-rd-w-mississauga-unbranded/
Rooms
Room details for 1297 Lakeshore Road West, Mississauga
| Type | Dimensions | Description |
|---|---|---|
| Living Main | 3.81 x 6.19 | Fireplace, French Doors, Wood Floor |
| Dining Main | 3.82 x 5.51 | Crown Moulding, French Doors, Wood Floor |
| Kitchen Main | 2.45 x 6.95 | Stainless Steel Ap, Granite Counter, Marble Floor |
| Breakfast Main | 3.45 x 6.95 | Combined W/Solariu, O/Looks Family, Marble Floor |
| Library Main | 3.20 x 3.85 | French Doors, Hardwood Floor |
| Family Main | 3.70 x 6.19 | Gas Fireplace, Combined W/Solariu, W/O To Deck |
| Master 2nd | 5.55 x 6.30 | 6 Pc Ensuite, Combined W/Sitting, Hardwood Floor |
| 2nd Br 2nd | 4.35 x 4.59 | Double Closet, Hardwood Floor |
| 3rd Br 2nd | 3.39 x 4.25 | 5 Pc Ensuite, Double Closet, Hardwood Floor |
| 4th Br 2nd | 3.48 x 4.30 | Double Closet, Hardwood Floor |
| 5th Br 2nd | 4.35 x 4.65 | Closet, Hardwood Floor |
| Rec Lower | 5.79 x 7.62 | Open Concept, Pot Lights, Laminate |
| XXXXXXXX | XXX XX, XXXX |
XXXX XXX XXXX |
$X,XXX,XXX |
| XXX XX, XXXX |
XXXXXX XXX XXXX |
$X,XXX,XXX | |
| XXXXXXXX | XXX XX, XXXX |
XXXXXXXX XXX XXXX |
|
| XXX XX, XXXX |
XXXXXX XXX XXXX |
$X,XXX,XXX |
| XXXXXXXX XXXX | XXX XX, XXXX | $1,580,000 XXX XXXX |
| XXXXXXXX XXXXXX | XXX XX, XXXX | $1,599,850 XXX XXXX |
| XXXXXXXX XXXXXXXX | XXX XX, XXXX | XXX XXXX |
| XXXXXXXX XXXXXX | XXX XX, XXXX | $1,625,000 XXX XXXX |

Owenwood Public School
Elementary: PublicClarkson Public School
Elementary: PublicLorne Park Public School
Elementary: PublicGreen Glade Senior Public School
Elementary: PublicSt Christopher School
Elementary: CatholicWhiteoaks Public School
Elementary: PublicClarkson Secondary School
Secondary: PublicIona Secondary School
Secondary: CatholicThe Woodlands Secondary School
Secondary: PublicLorne Park Secondary School
Secondary: PublicSt Martin Secondary School
Secondary: CatholicPort Credit Secondary School
Secondary: Public- 3 bath
- 5 bed
3026 O'Hagan Drive, Mississauga, Ontario • L5C 2C5 • Erindale
- 6 bath
- 5 bed
- 3500 sqft
1567 Steveles Crescent, Mississauga, Ontario • L5J 1H8 • Clarkson


