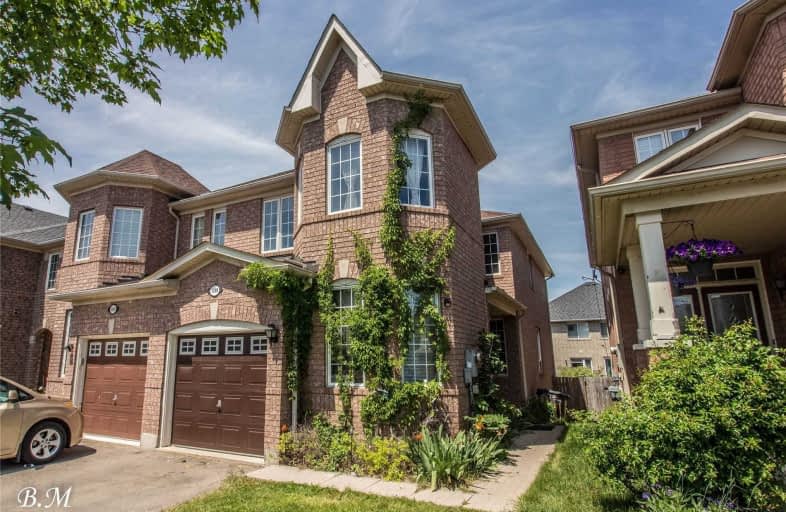
Our Lady of Good Voyage Catholic School
Elementary: Catholic
1.04 km
St Gregory School
Elementary: Catholic
1.04 km
St Raymond Elementary School
Elementary: Catholic
0.65 km
Britannia Public School
Elementary: Public
0.75 km
Whitehorn Public School
Elementary: Public
0.50 km
Hazel McCallion Senior Public School
Elementary: Public
1.23 km
Streetsville Secondary School
Secondary: Public
2.55 km
St Joseph Secondary School
Secondary: Catholic
1.25 km
Mississauga Secondary School
Secondary: Public
2.81 km
John Fraser Secondary School
Secondary: Public
4.53 km
Rick Hansen Secondary School
Secondary: Public
2.18 km
St Marcellinus Secondary School
Secondary: Catholic
2.71 km
$
$3,800
- 4 bath
- 4 bed
- 2500 sqft
Upper-886 Francine Crescent, Mississauga, Ontario • L5V 0E2 • East Credit
$
$3,600
- 3 bath
- 4 bed
- 2500 sqft
1561 Astrella Crescent, Mississauga, Ontario • L5M 5A1 • East Credit








