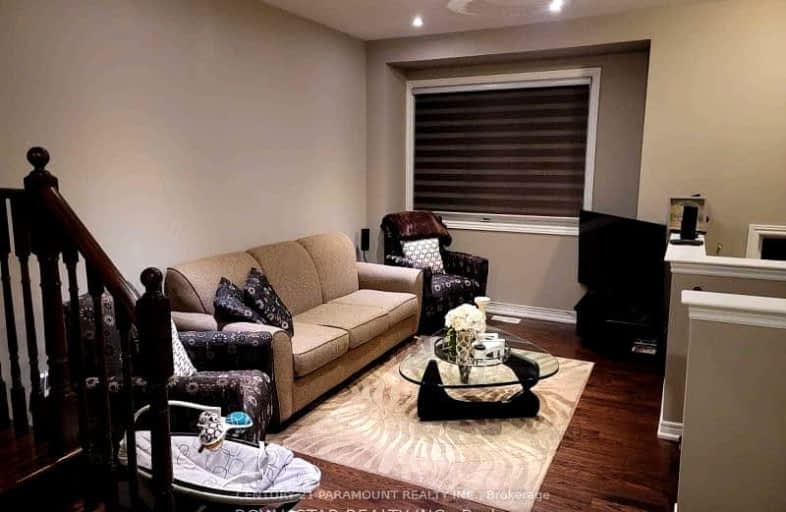Car-Dependent
- Almost all errands require a car.
Some Transit
- Most errands require a car.
Bikeable
- Some errands can be accomplished on bike.

Our Lady of Good Voyage Catholic School
Elementary: CatholicWillow Way Public School
Elementary: PublicSt Raymond Elementary School
Elementary: CatholicBritannia Public School
Elementary: PublicWhitehorn Public School
Elementary: PublicHazel McCallion Senior Public School
Elementary: PublicStreetsville Secondary School
Secondary: PublicSt Joseph Secondary School
Secondary: CatholicMississauga Secondary School
Secondary: PublicJohn Fraser Secondary School
Secondary: PublicRick Hansen Secondary School
Secondary: PublicSt Marcellinus Secondary School
Secondary: Catholic-
Staghorn Woods Park
855 Ceremonial Dr, Mississauga ON 2.45km -
Lake Aquitaine Park
2750 Aquitaine Ave, Mississauga ON L5N 3S6 3.77km -
Fairwind Park
181 Eglinton Ave W, Mississauga ON L5R 0E9 4.12km
-
Scotiabank
865 Britannia Rd W (Britannia and Mavis), Mississauga ON L5V 2X8 1.65km -
CIBC
5985 Latimer Dr (Heartland Town Centre), Mississauga ON L5V 0B7 1.69km -
TD Bank Financial Group
728 Bristol Rd W (at Mavis Rd.), Mississauga ON L5R 4A3 2.26km
- 3 bath
- 4 bed
- 1500 sqft
5060 Moulin Rouge Crescent, Mississauga, Ontario • L5V 1R4 • East Credit
- — bath
- — bed
- — sqft
189-70 lunar Crescent North, Mississauga, Ontario • L5M 2P6 • Streetsville
- 3 bath
- 3 bed
- 1500 sqft
6603 Jazzy Mews, Mississauga, Ontario • L5W 1R9 • Meadowvale Village
- 3 bath
- 3 bed
- 1500 sqft
171-56 Lunar Crescent, Mississauga, Ontario • L5M 2R5 • Streetsville
- 3 bath
- 3 bed
- 1500 sqft
1427 Granrock Crescent, Mississauga, Ontario • L5V 0E1 • East Credit











