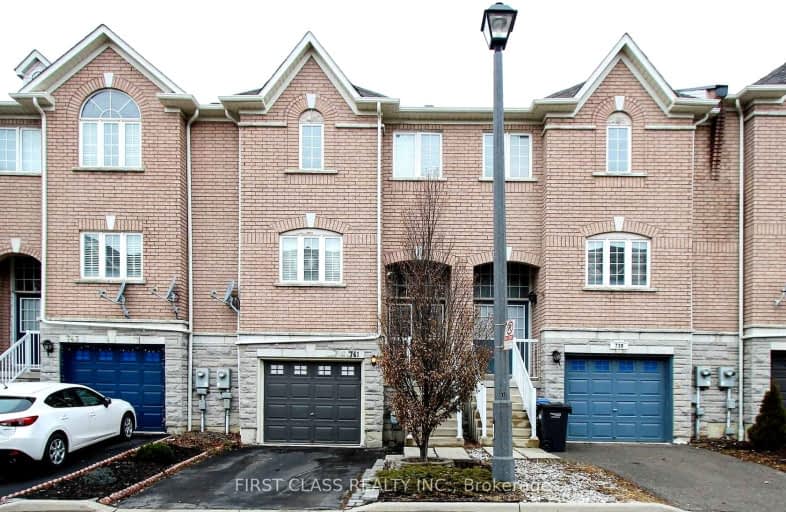Very Walkable
- Most errands can be accomplished on foot.
72
/100
Good Transit
- Some errands can be accomplished by public transportation.
50
/100
Bikeable
- Some errands can be accomplished on bike.
59
/100

St Gregory School
Elementary: Catholic
1.59 km
St Valentine Elementary School
Elementary: Catholic
0.75 km
St Raymond Elementary School
Elementary: Catholic
1.77 km
Champlain Trail Public School
Elementary: Public
0.86 km
Britannia Public School
Elementary: Public
1.58 km
Whitehorn Public School
Elementary: Public
1.71 km
Streetsville Secondary School
Secondary: Public
4.02 km
St Joseph Secondary School
Secondary: Catholic
2.17 km
Mississauga Secondary School
Secondary: Public
2.32 km
Rick Hansen Secondary School
Secondary: Public
2.09 km
St Marcellinus Secondary School
Secondary: Catholic
2.59 km
St Francis Xavier Secondary School
Secondary: Catholic
2.02 km
-
Staghorn Woods Park
855 Ceremonial Dr, Mississauga ON 0.94km -
Meadowvale Conservation Area
1081 Old Derry Rd W (2nd Line), Mississauga ON L5B 3Y3 4.3km -
Manor Hill Park
Ontario 4.34km
-
CIBC
5985 Latimer Dr (Heartland Town Centre), Mississauga ON L5V 0B7 0.86km -
TD Bank Financial Group
20 Milverton Dr, Mississauga ON L5R 3G2 1.91km -
TD Canada Trust ATM
6051 Creditview Rd, Mississauga ON L5V 2A8 2.05km


