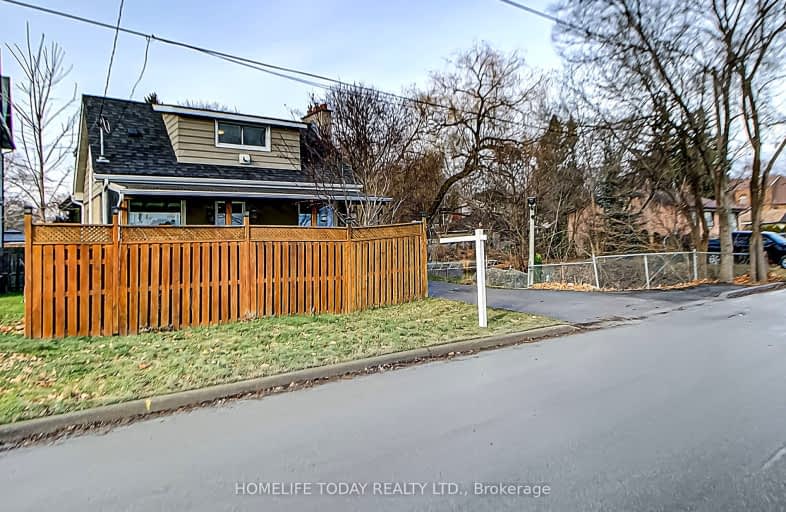Somewhat Walkable
- Some errands can be accomplished on foot.
65
/100
Good Transit
- Some errands can be accomplished by public transportation.
55
/100
Bikeable
- Some errands can be accomplished on bike.
59
/100

École intermédiaire École élémentaire Micheline-Saint-Cyr
Elementary: Public
0.95 km
Peel Alternative - South Elementary
Elementary: Public
0.31 km
St Josaphat Catholic School
Elementary: Catholic
0.95 km
Christ the King Catholic School
Elementary: Catholic
1.59 km
Queen of Heaven School
Elementary: Catholic
1.31 km
Allan A Martin Senior Public School
Elementary: Public
1.30 km
Peel Alternative South
Secondary: Public
1.59 km
Peel Alternative South ISR
Secondary: Public
1.59 km
St Paul Secondary School
Secondary: Catholic
1.64 km
Lakeshore Collegiate Institute
Secondary: Public
3.33 km
Gordon Graydon Memorial Secondary School
Secondary: Public
1.52 km
Cawthra Park Secondary School
Secondary: Public
1.86 km














