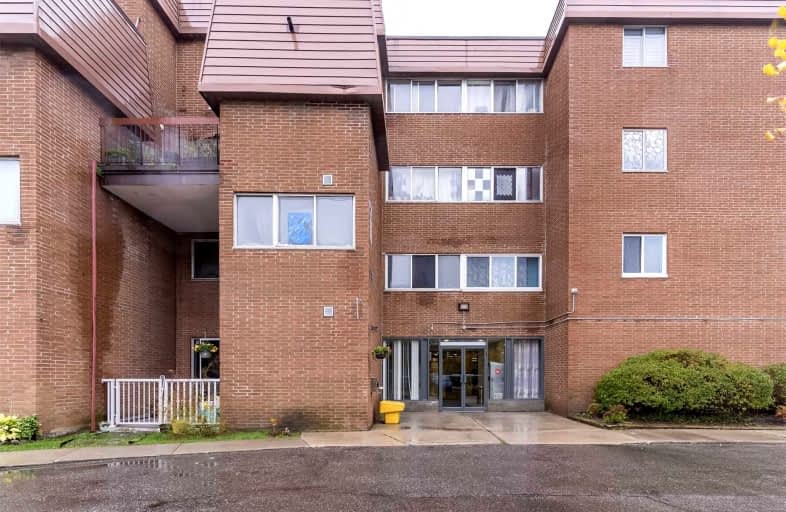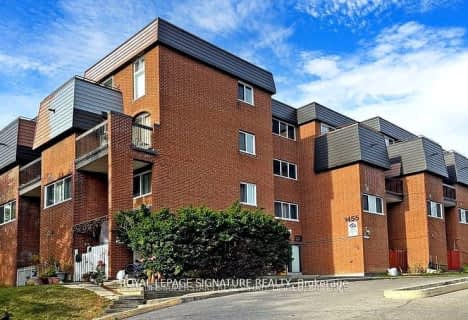Car-Dependent
- Most errands require a car.
Good Transit
- Some errands can be accomplished by public transportation.
Bikeable
- Some errands can be accomplished on bike.

St Alfred School
Elementary: CatholicGlenhaven Senior Public School
Elementary: PublicSt Sofia School
Elementary: CatholicBrian W. Fleming Public School
Elementary: PublicForest Glen Public School
Elementary: PublicBurnhamthorpe Public School
Elementary: PublicPeel Alternative South
Secondary: PublicSilverthorn Collegiate Institute
Secondary: PublicJohn Cabot Catholic Secondary School
Secondary: CatholicApplewood Heights Secondary School
Secondary: PublicPhilip Pocock Catholic Secondary School
Secondary: CatholicGlenforest Secondary School
Secondary: Public-
Chuck's Roadhouse Bar And Grill
1492 Dundas Street E, Mississauga, ON L4X 1L4 1.54km -
Spasta Greek Cuisine
1650 Dundas St E, Mississauga, ON L4X 2Z3 1.64km -
Cabana Restaurant & Lounge
1590 Dundas Street E, Unit 3, Mississauga, ON L4X 2Z2 1.64km
-
Coffee Time
4141 Dixie Rd, Mississauga, ON L4W 1V5 0.95km -
Tim Hortons
1125 Bloor Street, Mississauga, ON L4Y 2N6 1.06km -
Starbucks
3035 Jarrow Ave, Mississauga, ON L4X 1.37km
-
Professional Medical Pharmacy
1420 Burnhamthorpe Road E, Mississauga, ON L4X 2Z9 0.56km -
Apple-Hills Medical Pharmacy
1221 Bloor Street, Mississauga, ON L4Y 2N8 0.78km -
Shoppers Drug Mart
4141 Dixie Rd, Unit 22F, Mississauga, ON L4W 1V5 0.9km
-
Kahramana Restaurant
3415 Dixie Road, Mississauga, ON L4Y 4J6 0.24km -
Banh Mi Tan Dinh
3415 Dixie Road, Mississauga, ON L4Y 0.23km -
Luca Pizza
High Point Mall, 3415 Dixie Road, Mississauga, ON L4Y 2B1 0.23km
-
Rockwood Mall
4141 Dixie Road, Mississauga, ON L4W 1V5 0.92km -
Dixie Decor Centre
1425 Dundas Street E, Mississauga, ON L4X 2W4 1.42km -
Creekside Crossing
1570 Dundas Street E, Mississauga, ON L4X 1L4 1.75km
-
Grant's Foodmart
3415 Dixie Road, Mississauga, ON L4Y 2B1 0.23km -
IC Food World
3445 Fieldgate Drive, Mississauga, ON L4X 2J4 0.75km -
Food Basics
4141 Dixie Road, Mississauga, ON L4W 1V5 0.9km
-
The Beer Store
4141 Dixie Road, Mississauga, ON L4W 1V5 0.9km -
LCBO
1520 Dundas Street E, Mississauga, ON L4X 1L4 1.52km -
LCBO
662 Burnhamthorpe Road, Etobicoke, ON M9C 2Z4 2.86km
-
Husky
3405 Dixie Road, Mississauga, ON L4Y 2A9 0.31km -
Shell
1349 Burnhamthorpe Road E, Mississauga, ON L4Y 3V8 0.69km -
Dixie & Dundas Esso
1404 Dundas Street E, Mississauga, ON L4X 1L4 1.56km
-
Cinéstarz
377 Burnhamthorpe Road E, Mississauga, ON L4Z 1C7 3.14km -
Central Parkway Cinema
377 Burnhamthorpe Road E, Central Parkway Mall, Mississauga, ON L5A 3Y1 3.19km -
Stage West All Suite Hotel & Theatre Restaurant
5400 Dixie Road, Mississauga, ON L4W 4T4 3.81km
-
Burnhamthorpe Branch Library
1350 Burnhamthorpe Road E, Mississauga, ON L4Y 3V9 0.62km -
Mississauga Valley Community Centre & Library
1275 Mississauga Valley Boulevard, Mississauga, ON L5A 3R8 3.41km -
Toronto Public Library Eatonville
430 Burnhamthorpe Road, Toronto, ON M9B 2B1 4.14km
-
Trillium Health Centre - Toronto West Site
150 Sherway Drive, Toronto, ON M9C 1A4 2.93km -
Queensway Care Centre
150 Sherway Drive, Etobicoke, ON M9C 1A4 2.92km -
Fusion Hair Therapy
33 City Centre Drive, Suite 680, Mississauga, ON L5B 2N5 4.51km
-
John C. Price Park
Mississauga ON 4.37km -
Kariya Park
3620 Kariya Dr (at Enfield Pl.), Mississauga ON L5B 3J4 4.69km -
Marie Curtis Park
40 2nd St, Etobicoke ON M8V 2X3 5.38km
-
TD Bank Financial Group
4141 Dixie Rd, Mississauga ON L4W 1V5 0.99km -
Scotiabank
1825 Dundas St E (Wharton Way), Mississauga ON L4X 2X1 1.74km -
BMO Bank of Montreal
985 Dundas St E (at Tomken Rd), Mississauga ON L4Y 2B9 2.12km
For Sale
More about this building
View 1335 Williamsport Drive, Mississauga- 2 bath
- 4 bed
- 1400 sqft
319-1455 Williamsport Drive, Mississauga, Ontario • L4X 2T5 • Applewood
- 2 bath
- 4 bed
- 1200 sqft
202-1055 Dundas Street East, Mississauga, Ontario • L4Y 3X6 • Applewood
- 2 bath
- 4 bed
- 1400 sqft
149-1250 Mississauga Vly Boulevard, Mississauga, Ontario • L5A 3R6 • Mississauga Valleys






