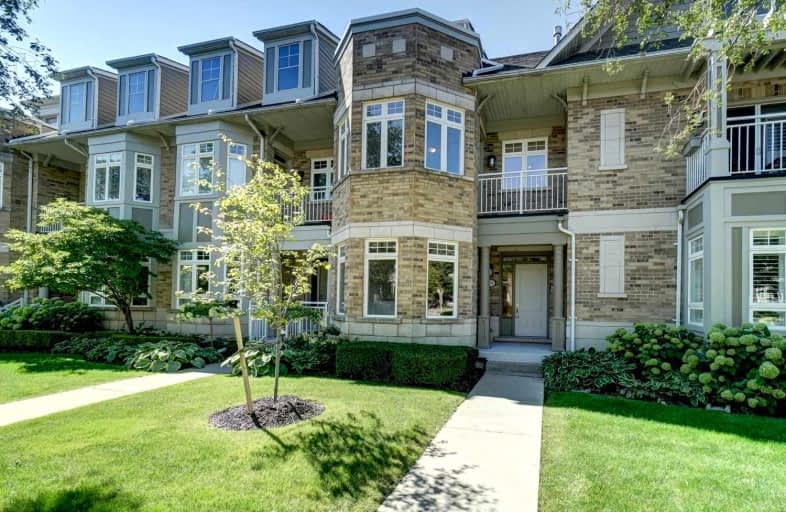Sold on Dec 22, 2022
Note: Property is not currently for sale or for rent.

-
Type: Condo Townhouse
-
Style: 3-Storey
-
Size: 2750 sqft
-
Pets: Restrict
-
Age: 16-30 years
-
Taxes: $9,700 per year
-
Maintenance Fees: 969.93 /mo
-
Days on Site: 71 Days
-
Added: Oct 12, 2022 (2 months on market)
-
Updated:
-
Last Checked: 3 months ago
-
MLS®#: W5792688
-
Listed By: Keller williams real estate associates, brokerage
Good Things Come In 3'S! 3 Levels Of Charm & Style, 3 Underground Parking Spots & Almost 3,000 Sqft Of Living Space In This Port Credit Executive Condo Townhome (The Davenport-Elev) Is Something Truly Special. With Feats Such As; A Bonus 3rd Level Loft Space, A Fin Bsmnt, Private Backyard & 4 Spacious Bdrms. Located At The Port Credit Village-Residences On The Lake Boasting A Coveted Lifestyle, Living Just 300M To The Water, Shops, Farmers Market, & Highly-Rated Schools.
Extras
Existing Appliances (Fridge, Stove, Dishwasher), Washer And Dryer, Electrical Light Fixtures. Hot Water Tank (Rental).
Property Details
Facts for 134 St Lawrence Drive, Mississauga
Status
Days on Market: 71
Last Status: Sold
Sold Date: Dec 22, 2022
Closed Date: Apr 07, 2023
Expiry Date: Feb 12, 2023
Sold Price: $1,500,000
Unavailable Date: Dec 22, 2022
Input Date: Oct 12, 2022
Property
Status: Sale
Property Type: Condo Townhouse
Style: 3-Storey
Size (sq ft): 2750
Age: 16-30
Area: Mississauga
Community: Port Credit
Availability Date: 45/60 Days
Inside
Bedrooms: 4
Bedrooms Plus: 2
Bathrooms: 4
Kitchens: 1
Rooms: 8
Den/Family Room: Yes
Patio Terrace: Open
Unit Exposure: West
Air Conditioning: Central Air
Fireplace: Yes
Laundry Level: Lower
Ensuite Laundry: Yes
Washrooms: 4
Building
Stories: 1
Basement: Finished
Heat Type: Forced Air
Heat Source: Gas
Exterior: Brick
UFFI: No
Energy Certificate: N
Green Verification Status: N
Special Designation: Unknown
Retirement: N
Parking
Parking Included: Yes
Garage Type: Undergrnd
Parking Designation: Owned
Parking Features: Undergrnd
Covered Parking Spaces: 2
Total Parking Spaces: 3
Garage: 1
Locker
Locker: None
Fees
Tax Year: 2022
Taxes Included: No
Building Insurance Included: Yes
Cable Included: No
Central A/C Included: No
Common Elements Included: Yes
Heating Included: No
Hydro Included: No
Water Included: No
Taxes: $9,700
Highlights
Feature: Waterfront
Feature: Park
Land
Cross Street: Lakeshore Rd E/St La
Municipality District: Mississauga
Parcel Number: 196790041
Zoning: Residential
Condo
Condo Registry Office: PSCC
Condo Corp#: 683
Property Management: Comfort Property Management
Additional Media
- Virtual Tour: https://www.slideshowcloud.com/134stlawrence
Rooms
Room details for 134 St Lawrence Drive, Mississauga
| Type | Dimensions | Description |
|---|---|---|
| Living Main | 3.35 x 7.24 | Hardwood Floor, Large Window, Combined W/Dining |
| Dining Main | 2.92 x 3.56 | Hardwood Floor, Pot Lights, Combined W/Living |
| Kitchen Main | 5.77 x 6.15 | Tile Floor, Centre Island, W/O To Yard |
| Prim Bdrm 2nd | 3.48 x 6.32 | 4 Pc Ensuite, W/I Closet, W/O To Balcony |
| 2nd Br 2nd | 2.97 x 4.14 | Broadloom, Window, Closet |
| 3rd Br 2nd | 2.64 x 3.94 | Broadloom, Window, Closet |
| 4th Br 2nd | 5.44 x 5.66 | Broadloom, Fireplace, W/O To Balcony |
| Family 3rd | 3.28 x 5.66 | Broadloom, Window, Open Concept |
| Rec Bsmt | 3.40 x 5.41 | Broadloom |
| Other Bsmt | 2.03 x 2.67 | Broadloom |
| XXXXXXXX | XXX XX, XXXX |
XXXX XXX XXXX |
$X,XXX,XXX |
| XXX XX, XXXX |
XXXXXX XXX XXXX |
$X,XXX,XXX | |
| XXXXXXXX | XXX XX, XXXX |
XXXXXXX XXX XXXX |
|
| XXX XX, XXXX |
XXXXXX XXX XXXX |
$X,XXX,XXX |
| XXXXXXXX XXXX | XXX XX, XXXX | $1,500,000 XXX XXXX |
| XXXXXXXX XXXXXX | XXX XX, XXXX | $1,589,000 XXX XXXX |
| XXXXXXXX XXXXXXX | XXX XX, XXXX | XXX XXXX |
| XXXXXXXX XXXXXX | XXX XX, XXXX | $1,638,000 XXX XXXX |

Forest Avenue Public School
Elementary: PublicSt. James Catholic Global Learning Centr
Elementary: CatholicRiverside Public School
Elementary: PublicSt Dominic Separate School
Elementary: CatholicMineola Public School
Elementary: PublicJanet I. McDougald Public School
Elementary: PublicPeel Alternative South
Secondary: PublicPeel Alternative South ISR
Secondary: PublicSt Paul Secondary School
Secondary: CatholicGordon Graydon Memorial Secondary School
Secondary: PublicPort Credit Secondary School
Secondary: PublicCawthra Park Secondary School
Secondary: Public

