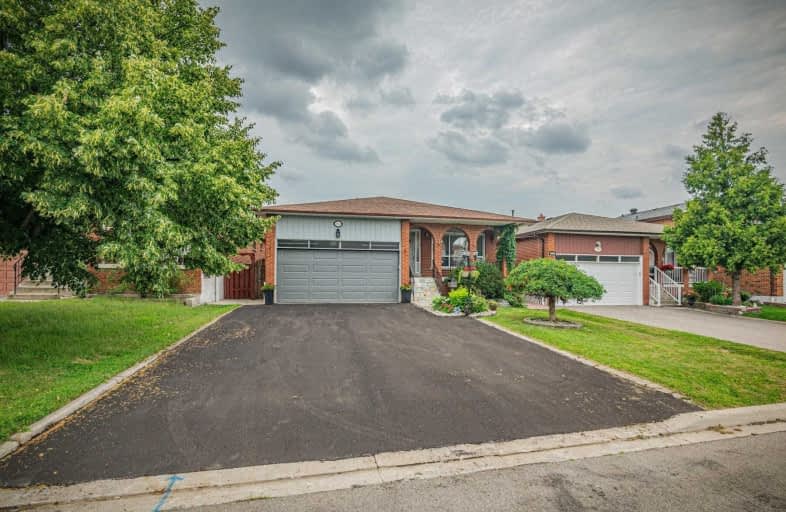
St Vincent de Paul Separate School
Elementary: CatholicSt. Teresa of Calcutta Catholic Elementary School
Elementary: CatholicSt Basil School
Elementary: CatholicSts Martha & Mary Separate School
Elementary: CatholicGlenhaven Senior Public School
Elementary: PublicSt Sofia School
Elementary: CatholicSilverthorn Collegiate Institute
Secondary: PublicJohn Cabot Catholic Secondary School
Secondary: CatholicApplewood Heights Secondary School
Secondary: PublicPhilip Pocock Catholic Secondary School
Secondary: CatholicGlenforest Secondary School
Secondary: PublicMichael Power/St Joseph High School
Secondary: Catholic- 4 bath
- 4 bed
- 2000 sqft
4135 Independence Avenue, Mississauga, Ontario • L4Z 2T5 • Rathwood
- 3 bath
- 4 bed
- 2500 sqft
1856 Briarcrook Crescent, Mississauga, Ontario • L4X 1X4 • Applewood
- 4 bath
- 4 bed
- 2000 sqft
4504 Gullfoot Circle, Mississauga, Ontario • L4Z 2J8 • Hurontario













