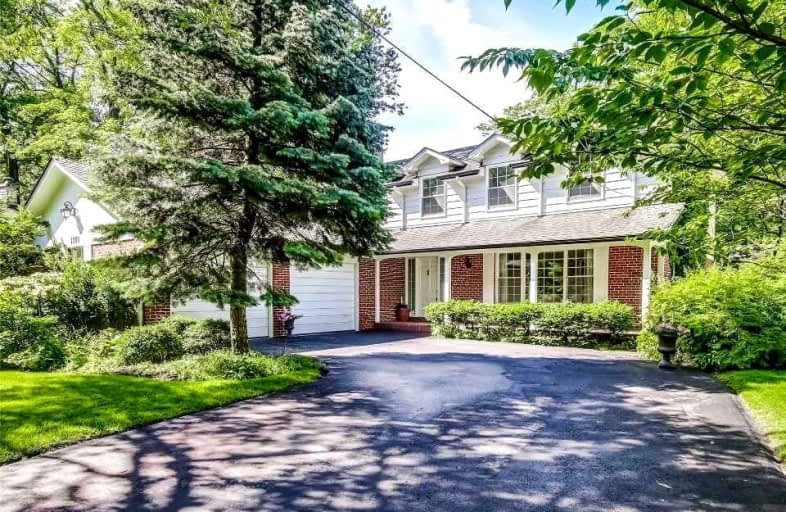Removed on Oct 11, 2022
Note: Property is not currently for sale or for rent.

-
Type: Detached
-
Style: 2-Storey
-
Lease Term: Short Term
-
Possession: Immediate
-
All Inclusive: N
-
Lot Size: 0 x 0
-
Age: No Data
-
Days on Site: 70 Days
-
Added: Aug 02, 2022 (2 months on market)
-
Updated:
-
Last Checked: 3 months ago
-
MLS®#: W5718542
-
Listed By: Sage real estate limited, brokerage
Welcome To Mineola West, One Of The Most Desirable Neighbourhoods In Mississauga. This Well- Maintained Home Features Five Large Bedrooms, Open Concept Living, Dining & Spacious Family Rm W/Wood Burning Fireplace. Eat-In Kitchen. Speculator Property Ideal For A Large Family Looking For A Short-Term Rental. Oasis-Like Wooded Backyard. Near Schools, Go Station, Port Credit Shops, Restaurants, Lake, Just Minutes From Qew
Extras
Existing Fridges, Stove, Dishwasher, Washer & Dryer. Tenant Pays All Utilities And Maintain Grounds (Snow Removal, Leaves & Grass Cutting).
Property Details
Facts for 1380 Birchwood Heights Drive, Mississauga
Status
Days on Market: 70
Last Status: Terminated
Sold Date: Jun 20, 2025
Closed Date: Nov 30, -0001
Expiry Date: Nov 02, 2022
Unavailable Date: Oct 11, 2022
Input Date: Aug 03, 2022
Prior LSC: Listing with no contract changes
Property
Status: Lease
Property Type: Detached
Style: 2-Storey
Area: Mississauga
Community: Mineola
Availability Date: Immediate
Inside
Bedrooms: 5
Bathrooms: 3
Kitchens: 1
Rooms: 11
Den/Family Room: Yes
Air Conditioning: Central Air
Fireplace: Yes
Laundry: Ensuite
Washrooms: 3
Utilities
Utilities Included: N
Building
Basement: Finished
Heat Type: Forced Air
Heat Source: Oil
Exterior: Brick
Exterior: Wood
Private Entrance: Y
Water Supply: Municipal
Special Designation: Unknown
Parking
Driveway: Pvt Double
Parking Included: Yes
Garage Spaces: 2
Garage Type: Attached
Covered Parking Spaces: 6
Total Parking Spaces: 8
Fees
Cable Included: No
Central A/C Included: No
Common Elements Included: No
Heating Included: No
Hydro Included: No
Water Included: No
Land
Cross Street: Hurontario & Mineola
Municipality District: Mississauga
Fronting On: West
Pool: None
Sewer: Sewers
Payment Frequency: Monthly
Rooms
Room details for 1380 Birchwood Heights Drive, Mississauga
| Type | Dimensions | Description |
|---|---|---|
| Living Main | 5.99 x 3.91 | Broadloom, Crown Moulding, Fireplace |
| Kitchen Main | 2.87 x 3.92 | Linoleum, Eat-In Kitchen, Large Window |
| Breakfast Main | 2.54 x 3.92 | Linoleum, Combined W/Kitchen, Picture Window |
| Dining Main | 4.00 x 3.92 | Broadloom, Crown Moulding, Wainscoting |
| Family Main | 3.84 x 6.07 | Parquet Floor, Fireplace, Large Window |
| Prim Bdrm 2nd | 5.38 x 4.08 | Broadloom, W/I Closet, 4 Pc Ensuite |
| 2nd Br 2nd | 4.31 x 4.08 | Hardwood Floor, Double Closet, Large Window |
| 3rd Br 2nd | 3.13 x 2.94 | Hardwood Floor, Closet, Window |
| 4th Br 2nd | 3.01 x 4.07 | Broadloom, Closet, Large Window |
| 5th Br 2nd | 4.02 x 3.35 | Hardwood Floor, Closet, Window |
| Rec Bsmt | 8.98 x 3.74 | Linoleum, Closet, Above Grade Window |
| Den Bsmt | 3.70 x 7.88 | Linoleum, Fireplace, Above Grade Window |
| XXXXXXXX | XXX XX, XXXX |
XXXXXXX XXX XXXX |
|
| XXX XX, XXXX |
XXXXXX XXX XXXX |
$X,XXX | |
| XXXXXXXX | XXX XX, XXXX |
XXXXXXX XXX XXXX |
|
| XXX XX, XXXX |
XXXXXX XXX XXXX |
$X,XXX | |
| XXXXXXXX | XXX XX, XXXX |
XXXXXXX XXX XXXX |
|
| XXX XX, XXXX |
XXXXXX XXX XXXX |
$X,XXX | |
| XXXXXXXX | XXX XX, XXXX |
XXXX XXX XXXX |
$X,XXX,XXX |
| XXX XX, XXXX |
XXXXXX XXX XXXX |
$X,XXX,XXX |
| XXXXXXXX XXXXXXX | XXX XX, XXXX | XXX XXXX |
| XXXXXXXX XXXXXX | XXX XX, XXXX | $4,995 XXX XXXX |
| XXXXXXXX XXXXXXX | XXX XX, XXXX | XXX XXXX |
| XXXXXXXX XXXXXX | XXX XX, XXXX | $4,995 XXX XXXX |
| XXXXXXXX XXXXXXX | XXX XX, XXXX | XXX XXXX |
| XXXXXXXX XXXXXX | XXX XX, XXXX | $4,995 XXX XXXX |
| XXXXXXXX XXXX | XXX XX, XXXX | $2,300,000 XXX XXXX |
| XXXXXXXX XXXXXX | XXX XX, XXXX | $2,199,900 XXX XXXX |

Forest Avenue Public School
Elementary: PublicKenollie Public School
Elementary: PublicRiverside Public School
Elementary: PublicQueen Elizabeth Senior Public School
Elementary: PublicMineola Public School
Elementary: PublicSt Luke Catholic Elementary School
Elementary: CatholicPeel Alternative South
Secondary: PublicSt Paul Secondary School
Secondary: CatholicT. L. Kennedy Secondary School
Secondary: PublicGordon Graydon Memorial Secondary School
Secondary: PublicPort Credit Secondary School
Secondary: PublicCawthra Park Secondary School
Secondary: Public

