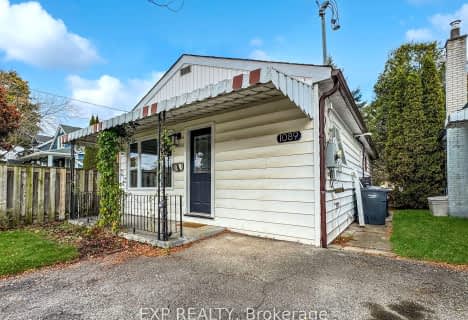
Peel Alternative - South Elementary
Elementary: Public
1.09 km
Westacres Public School
Elementary: Public
1.43 km
St Edmund Separate School
Elementary: Catholic
1.54 km
Queen of Heaven School
Elementary: Catholic
1.04 km
Janet I. McDougald Public School
Elementary: Public
1.94 km
Allan A Martin Senior Public School
Elementary: Public
0.46 km
Peel Alternative South
Secondary: Public
0.60 km
Peel Alternative South ISR
Secondary: Public
0.60 km
St Paul Secondary School
Secondary: Catholic
1.20 km
Gordon Graydon Memorial Secondary School
Secondary: Public
0.55 km
Port Credit Secondary School
Secondary: Public
3.30 km
Cawthra Park Secondary School
Secondary: Public
1.38 km





