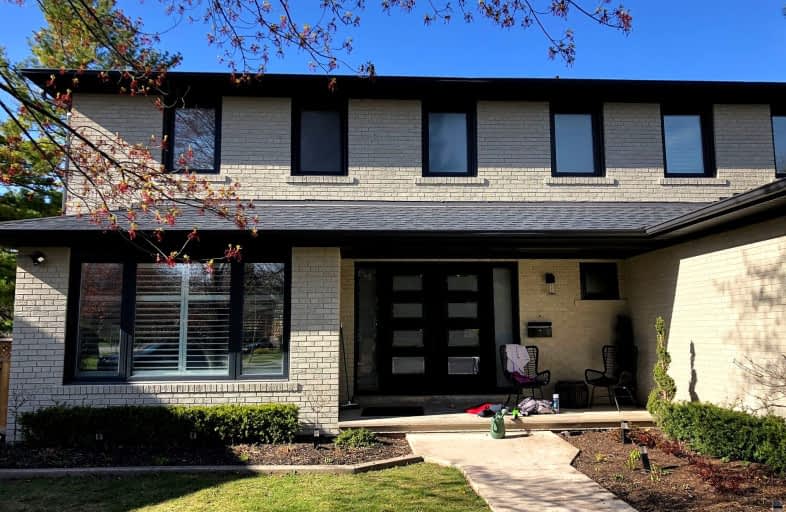Car-Dependent
- Most errands require a car.
Some Transit
- Most errands require a car.
Somewhat Bikeable
- Most errands require a car.

Owenwood Public School
Elementary: PublicClarkson Public School
Elementary: PublicLorne Park Public School
Elementary: PublicGreen Glade Senior Public School
Elementary: PublicSt Christopher School
Elementary: CatholicWhiteoaks Public School
Elementary: PublicClarkson Secondary School
Secondary: PublicIona Secondary School
Secondary: CatholicThe Woodlands Secondary School
Secondary: PublicLorne Park Secondary School
Secondary: PublicSt Martin Secondary School
Secondary: CatholicPort Credit Secondary School
Secondary: Public-
Erindale Park
1695 Dundas St W (btw Mississauga Rd. & Credit Woodlands), Mississauga ON L5C 1E3 4.47km -
Mississauga Valley Park
1275 Mississauga Valley Blvd, Mississauga ON L5A 3R8 8.14km -
Brentwood Park
496 Karen Pk Cres, Mississauga ON 8.22km
-
TD Bank Financial Group
1052 Southdown Rd (Lakeshore Rd West), Mississauga ON L5J 2Y8 2.04km -
Banque Nationale du Canada
3100 Winston-Churchill Blvd, Mississauga ON L5L 2V7 5.97km -
TD Bank Financial Group
1177 Central Pky W (at Golden Square), Mississauga ON L5C 4P3 6.4km
- 1 bath
- 3 bed
- 1100 sqft
02-1842 LAKESHORE Road West, Mississauga, Ontario • L5J 1J7 • Clarkson
- 1 bath
- 2 bed
- 700 sqft
Basme-929 Clarkson Road South, Mississauga, Ontario • L5J 2V5 • Clarkson
- 1 bath
- 2 bed
- 1100 sqft
lower-1063 Lorne Park Road, Mississauga, Ontario • L5H 2Z9 • Lorne Park











