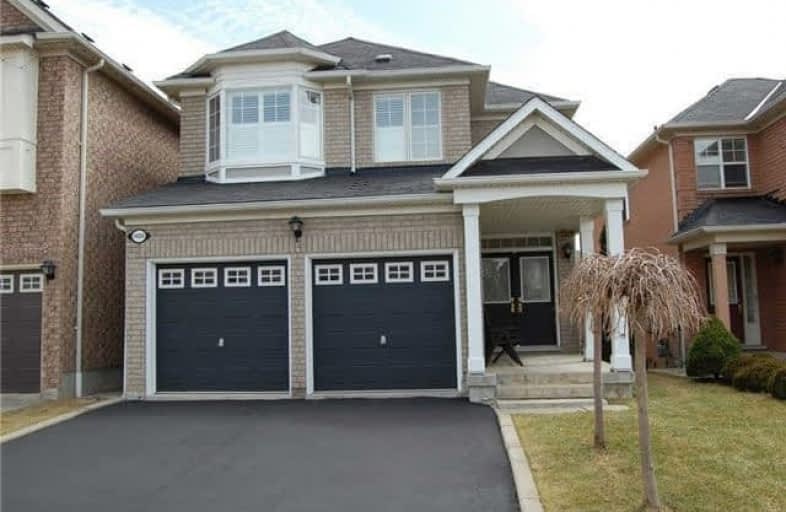Car-Dependent
- Almost all errands require a car.
21
/100
Some Transit
- Most errands require a car.
43
/100
Bikeable
- Some errands can be accomplished on bike.
63
/100

Our Lady of Good Voyage Catholic School
Elementary: Catholic
0.55 km
Willow Way Public School
Elementary: Public
0.83 km
St Raymond Elementary School
Elementary: Catholic
0.34 km
Britannia Public School
Elementary: Public
1.32 km
Whitehorn Public School
Elementary: Public
0.31 km
Hazel McCallion Senior Public School
Elementary: Public
0.67 km
Streetsville Secondary School
Secondary: Public
2.04 km
St Joseph Secondary School
Secondary: Catholic
0.77 km
Mississauga Secondary School
Secondary: Public
3.38 km
John Fraser Secondary School
Secondary: Public
3.96 km
Rick Hansen Secondary School
Secondary: Public
1.93 km
St Marcellinus Secondary School
Secondary: Catholic
3.28 km
-
Hewick Meadows
Mississauga Rd. & 403, Mississauga ON 3.33km -
Sugar Maple Woods Park
3.84km -
Fairwind Park
181 Eglinton Ave W, Mississauga ON L5R 0E9 3.99km
-
Scotiabank
865 Britannia Rd W (Britannia and Mavis), Mississauga ON L5V 2X8 1.68km -
TD Bank Financial Group
728 Bristol Rd W (at Mavis Rd.), Mississauga ON L5R 4A3 2.12km -
Scotiabank
5100 Erin Mills Pky (at Eglinton Ave W), Mississauga ON L5M 4Z5 4.08km


