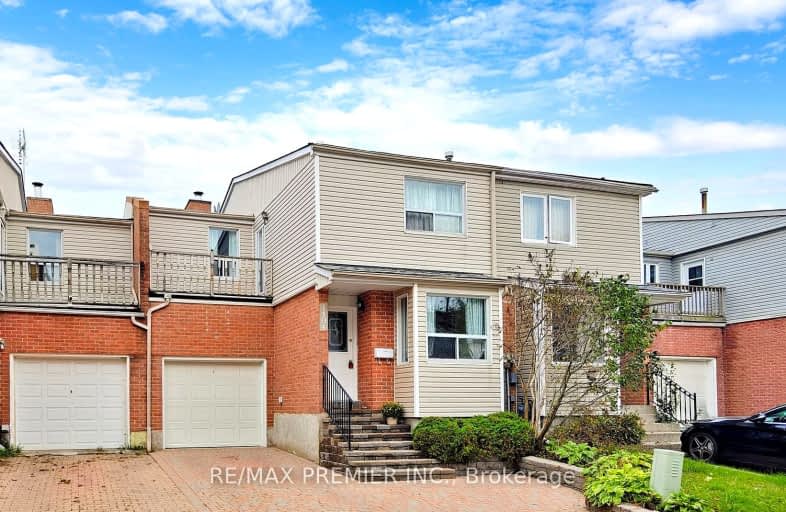Somewhat Walkable
- Some errands can be accomplished on foot.
58
/100
Some Transit
- Most errands require a car.
33
/100
Bikeable
- Some errands can be accomplished on bike.
50
/100

Owenwood Public School
Elementary: Public
0.59 km
Clarkson Public School
Elementary: Public
1.42 km
Lorne Park Public School
Elementary: Public
1.45 km
Green Glade Senior Public School
Elementary: Public
1.36 km
St Christopher School
Elementary: Catholic
0.88 km
Whiteoaks Public School
Elementary: Public
1.18 km
Clarkson Secondary School
Secondary: Public
3.38 km
Iona Secondary School
Secondary: Catholic
2.49 km
The Woodlands Secondary School
Secondary: Public
4.74 km
Lorne Park Secondary School
Secondary: Public
0.81 km
St Martin Secondary School
Secondary: Catholic
3.66 km
Port Credit Secondary School
Secondary: Public
4.67 km
-
Erindale Park
1695 Dundas St W (btw Mississauga Rd. & Credit Woodlands), Mississauga ON L5C 1E3 3.8km -
Mississauga Valley Park
1275 Mississauga Valley Blvd, Mississauga ON L5A 3R8 7.63km -
Brentwood Park
496 Karen Pk Cres, Mississauga ON 7.72km
-
TD Bank Financial Group
1052 Southdown Rd (Lakeshore Rd West), Mississauga ON L5J 2Y8 2km -
Banque Nationale du Canada
3100 Winston-Churchill Blvd, Mississauga ON L5L 2V7 5.45km -
TD Bank Financial Group
1177 Central Pky W (at Golden Square), Mississauga ON L5C 4P3 5.72km


