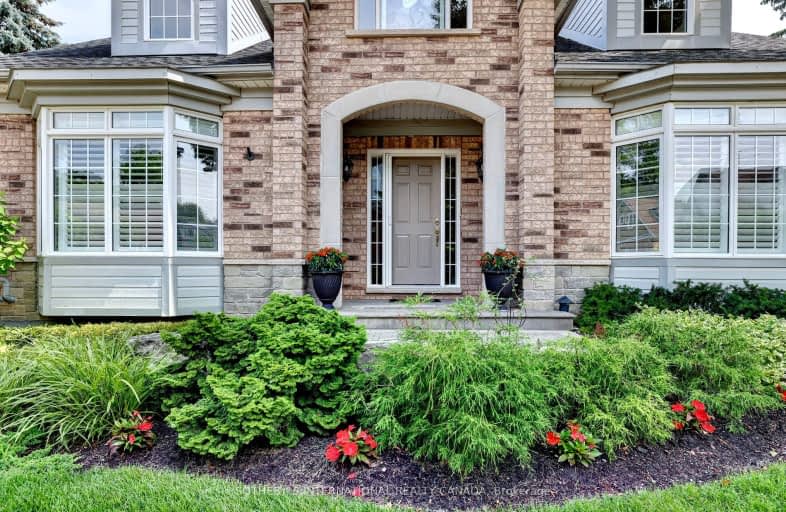Car-Dependent
- Most errands require a car.
47
/100
Some Transit
- Most errands require a car.
28
/100
Bikeable
- Some errands can be accomplished on bike.
54
/100

Owenwood Public School
Elementary: Public
1.47 km
Oakridge Public School
Elementary: Public
1.04 km
Lorne Park Public School
Elementary: Public
0.46 km
St Christopher School
Elementary: Catholic
1.32 km
Hillcrest Public School
Elementary: Public
1.61 km
Whiteoaks Public School
Elementary: Public
0.97 km
Erindale Secondary School
Secondary: Public
3.42 km
Clarkson Secondary School
Secondary: Public
3.70 km
Iona Secondary School
Secondary: Catholic
2.33 km
The Woodlands Secondary School
Secondary: Public
3.74 km
Lorne Park Secondary School
Secondary: Public
0.24 km
St Martin Secondary School
Secondary: Catholic
2.70 km
-
Jack Darling Leash Free Dog Park
1180 Lakeshore Rd W, Mississauga ON L5H 1J4 1.84km -
Gordon Lummiss Park
246 Paisley Blvd W, Mississauga ON L5B 3B4 4.15km -
Sawmill Creek
Sawmill Valley & Burnhamthorpe, Mississauga ON 4.72km
-
TD Bank Financial Group
1177 Central Pky W (at Golden Square), Mississauga ON L5C 4P3 4.72km -
CIBC
3125 Dundas St W, Mississauga ON L5L 3R8 5.08km -
Scotiabank
3295 Kirwin Ave, Mississauga ON L5A 4K9 5.54km


