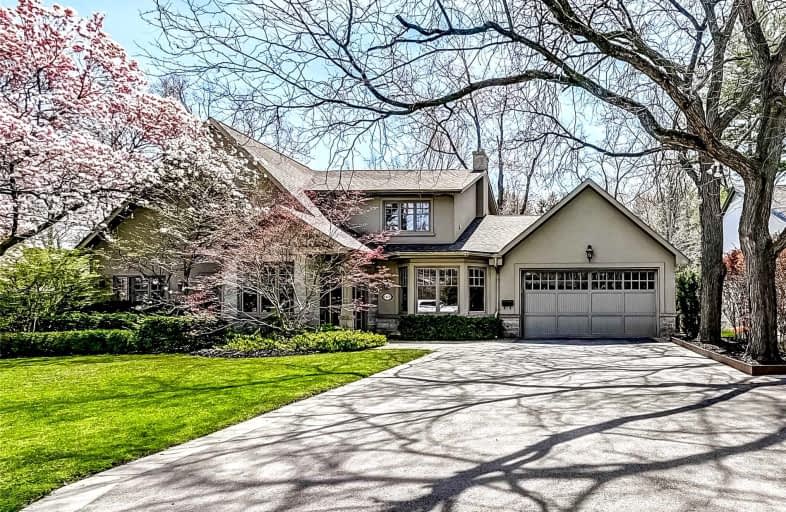
Kenollie Public School
Elementary: Public
0.15 km
Riverside Public School
Elementary: Public
1.05 km
Queen Elizabeth Senior Public School
Elementary: Public
1.33 km
Tecumseh Public School
Elementary: Public
1.54 km
Mineola Public School
Elementary: Public
1.41 km
St Luke Catholic Elementary School
Elementary: Catholic
1.26 km
St Paul Secondary School
Secondary: Catholic
3.21 km
T. L. Kennedy Secondary School
Secondary: Public
3.22 km
Lorne Park Secondary School
Secondary: Public
3.50 km
St Martin Secondary School
Secondary: Catholic
2.93 km
Port Credit Secondary School
Secondary: Public
1.08 km
Cawthra Park Secondary School
Secondary: Public
3.00 km








