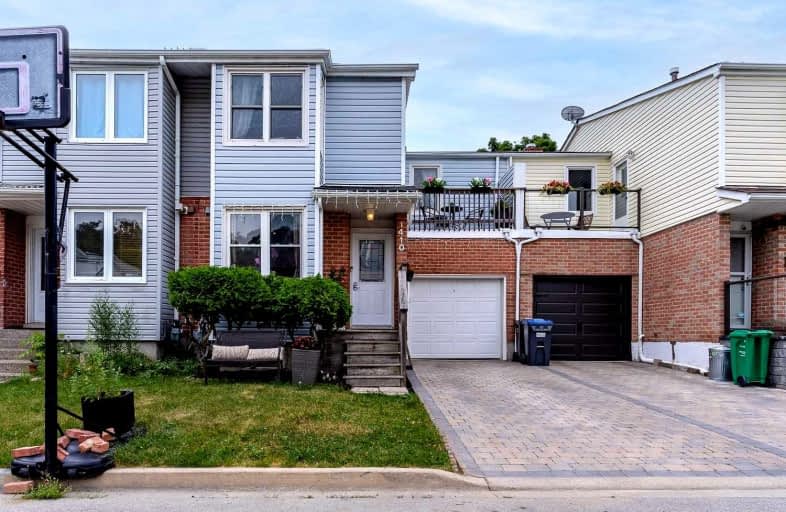Sold on Aug 04, 2022
Note: Property is not currently for sale or for rent.

-
Type: Att/Row/Twnhouse
-
Style: 2-Storey
-
Lot Size: 23.82 x 87.82 Feet
-
Age: 31-50 years
-
Taxes: $3,453 per year
-
Days on Site: 7 Days
-
Added: Jul 28, 2022 (1 week on market)
-
Updated:
-
Last Checked: 2 months ago
-
MLS®#: W5713526
-
Listed By: Re/max aboutowne realty corp., brokerage
One Of The Best Locations In Mississauga, Lorne Park !Million $+ Neighborhood For Under $900K. Freehold Townhome With Walk-Out Basement,Backing To Trail, Green Space.3+1 Bedrooms,3 Full 1Half Bathroom, Basement In-Law Suite,With Kitchen,And Second Laundry..Master Bedroom With Balcony And 4 Piece En-Suite Bath,Open Concept Main Floor, With Fire Place And Much More. Amazing School District, Tons Of Trails,Public Transport ,Shopping And Restaurants Are All The Features Of This Great Neighborhood .Unbeatable Price! Don't Hesitate To Book Your Showing!
Extras
All Window Coverings.All Elf's.2Fridges,2Stoves,Dishwasher.2Washers&2Dryers.Shed,Gazebo.Wardrobe Closet In The Foyer. Gdo W/1 Remote Control
Property Details
Facts for 1410 Nesdale Court, Mississauga
Status
Days on Market: 7
Last Status: Sold
Sold Date: Aug 04, 2022
Closed Date: Sep 30, 2022
Expiry Date: Oct 28, 2022
Sold Price: $850,000
Unavailable Date: Aug 04, 2022
Input Date: Jul 28, 2022
Prior LSC: Listing with no contract changes
Property
Status: Sale
Property Type: Att/Row/Twnhouse
Style: 2-Storey
Age: 31-50
Area: Mississauga
Community: Lorne Park
Availability Date: Flexible
Inside
Bedrooms: 3
Bedrooms Plus: 1
Bathrooms: 4
Kitchens: 1
Kitchens Plus: 1
Rooms: 7
Den/Family Room: No
Air Conditioning: Central Air
Fireplace: Yes
Laundry Level: Upper
Central Vacuum: N
Washrooms: 4
Building
Basement: Apartment
Basement 2: Sep Entrance
Heat Type: Forced Air
Heat Source: Gas
Exterior: Brick
Exterior: Vinyl Siding
Elevator: N
Water Supply: Municipal
Special Designation: Unknown
Other Structures: Garden Shed
Retirement: N
Parking
Driveway: Private
Garage Spaces: 1
Garage Type: Built-In
Covered Parking Spaces: 2
Total Parking Spaces: 3
Fees
Tax Year: 2021
Tax Legal Description: Plan M209 Pt Blk Y Rp 43R7241 Part 9 To Part 12
Taxes: $3,453
Highlights
Feature: Cul De Sac
Feature: Fenced Yard
Feature: Grnbelt/Conserv
Feature: Library
Feature: Park
Feature: Public Transit
Land
Cross Street: Lakeshore Rd W&Silve
Municipality District: Mississauga
Fronting On: South
Parcel Number: 134470311
Pool: None
Sewer: Sewers
Lot Depth: 87.82 Feet
Lot Frontage: 23.82 Feet
Additional Media
- Virtual Tour: https://www.thunderboltphotos.com/1410-nesdale-ct-mississauga-2/
Rooms
Room details for 1410 Nesdale Court, Mississauga
| Type | Dimensions | Description |
|---|---|---|
| Foyer Main | 3.00 x 3.90 | Hardwood Floor, 2 Pc Bath, Open Concept |
| Kitchen Main | 2.70 x 4.00 | Hardwood Floor, Ceramic Back Splash, B/I Dishwasher |
| Living Main | 3.80 x 4.20 | Hardwood Floor, Fireplace, Open Concept |
| Dining Main | 2.70 x 3.70 | Hardwood Floor, Open Stairs, Open Concept |
| Prim Bdrm 2nd | 3.17 x 4.90 | Broadloom, 4 Pc Ensuite, W/O To Sundeck |
| 2nd Br 2nd | 3.80 x 4.30 | Broadloom, Mirrored Closet, O/Looks Backyard |
| 3rd Br 2nd | 3.10 x 3.93 | Broadloom, Double Closet, O/Looks Backyard |
| Kitchen Bsmt | 2.65 x 2.94 | Laminate, Eat-In Kitchen, Open Concept |
| Br Bsmt | 3.00 x 3.00 | Laminate |
| Rec Bsmt | 3.68 x 3.90 | Laminate, W/O To Deck, Open Concept |
| XXXXXXXX | XXX XX, XXXX |
XXXX XXX XXXX |
$XXX,XXX |
| XXX XX, XXXX |
XXXXXX XXX XXXX |
$XXX,XXX | |
| XXXXXXXX | XXX XX, XXXX |
XXXXXXX XXX XXXX |
|
| XXX XX, XXXX |
XXXXXX XXX XXXX |
$XXX,XXX | |
| XXXXXXXX | XXX XX, XXXX |
XXXXXXX XXX XXXX |
|
| XXX XX, XXXX |
XXXXXX XXX XXXX |
$XXX,XXX |
| XXXXXXXX XXXX | XXX XX, XXXX | $850,000 XXX XXXX |
| XXXXXXXX XXXXXX | XXX XX, XXXX | $899,000 XXX XXXX |
| XXXXXXXX XXXXXXX | XXX XX, XXXX | XXX XXXX |
| XXXXXXXX XXXXXX | XXX XX, XXXX | $899,800 XXX XXXX |
| XXXXXXXX XXXXXXX | XXX XX, XXXX | XXX XXXX |
| XXXXXXXX XXXXXX | XXX XX, XXXX | $929,800 XXX XXXX |

Owenwood Public School
Elementary: PublicClarkson Public School
Elementary: PublicLorne Park Public School
Elementary: PublicGreen Glade Senior Public School
Elementary: PublicSt Christopher School
Elementary: CatholicWhiteoaks Public School
Elementary: PublicClarkson Secondary School
Secondary: PublicIona Secondary School
Secondary: CatholicThe Woodlands Secondary School
Secondary: PublicLorne Park Secondary School
Secondary: PublicSt Martin Secondary School
Secondary: CatholicPort Credit Secondary School
Secondary: Public- 4 bath
- 3 bed
- 1500 sqft
1172 Kos Boulevard, Mississauga, Ontario • L5J 4L7 • Lorne Park


