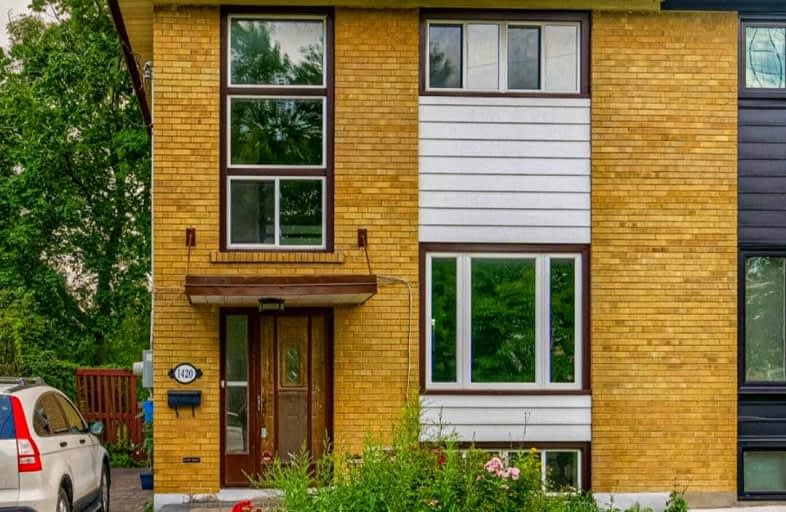Car-Dependent
- Most errands require a car.
Good Transit
- Some errands can be accomplished by public transportation.
Bikeable
- Some errands can be accomplished on bike.

The Woodlands
Elementary: PublicSt David of Wales Separate School
Elementary: CatholicSt Gerard Separate School
Elementary: CatholicEllengale Public School
Elementary: PublicQueenston Drive Public School
Elementary: PublicSpringfield Public School
Elementary: PublicErindale Secondary School
Secondary: PublicThe Woodlands Secondary School
Secondary: PublicSt Martin Secondary School
Secondary: CatholicFather Michael Goetz Secondary School
Secondary: CatholicSt Joseph Secondary School
Secondary: CatholicRick Hansen Secondary School
Secondary: Public-
Sawmill Creek
Sawmill Valley & Burnhamthorpe, Mississauga ON 2.04km -
Erindale Park
1695 Dundas St W (btw Mississauga Rd. & Credit Woodlands), Mississauga ON L5C 1E3 2.09km -
Pheasant Run Park
4160 Pheasant Run, Mississauga ON L5L 2C4 3.74km
-
TD Bank Financial Group
1177 Central Pky W (at Golden Square), Mississauga ON L5C 4P3 0.42km -
Scotiabank
100 City Centre Dr (in Square One), Mississauga ON L5B 2C9 3.53km -
Scotiabank
2 Robert Speck Pky (Hurontario), Mississauga ON L4Z 1H8 4.11km
- 1 bath
- 2 bed
- 2000 sqft
4480 Haydock Park Drive, Mississauga, Ontario • L5M 3C4 • Central Erin Mills
- 1 bath
- 1 bed
- 700 sqft
BSMT-872 Bethany Crescent East, Mississauga, Ontario • L5V 3B9 • East Credit
- 1 bath
- 1 bed
- 700 sqft
BSMT-3940 Promontory Crescent, Mississauga, Ontario • L5L 3N6 • Mississauga Valleys














