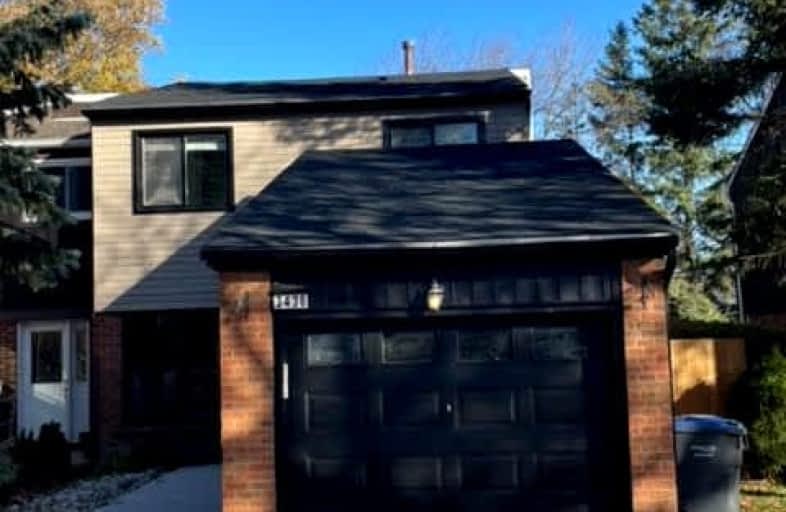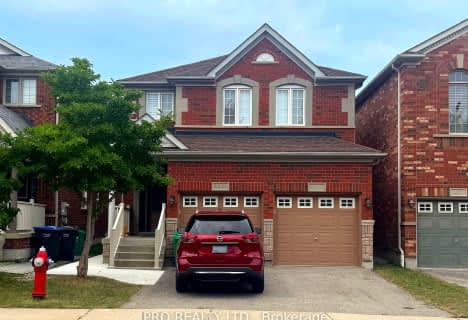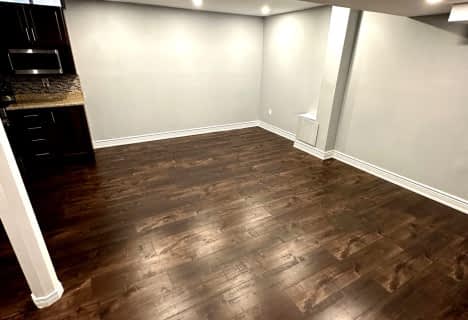
Christ The King Catholic School
Elementary: CatholicSt Clare School
Elementary: CatholicBrookmede Public School
Elementary: PublicGarthwood Park Public School
Elementary: PublicErin Mills Middle School
Elementary: PublicSt Margaret of Scotland School
Elementary: CatholicErindale Secondary School
Secondary: PublicStreetsville Secondary School
Secondary: PublicIona Secondary School
Secondary: CatholicLoyola Catholic Secondary School
Secondary: CatholicJohn Fraser Secondary School
Secondary: PublicSt Aloysius Gonzaga Secondary School
Secondary: Catholic-
Tom Chater Memorial Park
3195 the Collegeway, Mississauga ON L5L 4Z6 1.3km -
Sugar Maple Woods Park
3.82km -
Manor Hill Park
Ontario 4.1km
-
Banque Nationale du Canada
3100 Winston-Churchill Blvd, Mississauga ON L5L 2V7 1.65km -
TD Bank Financial Group
2955 Eglinton Ave W (Eglington Rd), Mississauga ON L5M 6J3 2.41km -
Scotiabank
5100 Erin Mills Pky (at Eglinton Ave W), Mississauga ON L5M 4Z5 2.74km
- 1 bath
- 2 bed
- 2000 sqft
4480 Haydock Park Drive, Mississauga, Ontario • L5M 3C4 • Central Erin Mills
- 1 bath
- 2 bed
- 700 sqft
Bsmt-3412 Marmac Crescent, Mississauga, Ontario • L5L 4Z8 • Erin Mills
- 1 bath
- 1 bed
- 700 sqft
BSMT-3940 Promontory Crescent, Mississauga, Ontario • L5L 3N6 • Mississauga Valleys














