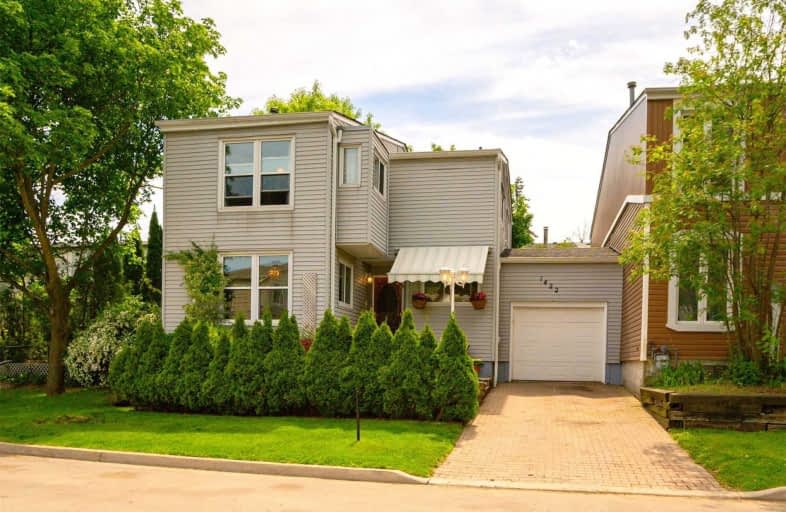Sold on Jun 16, 2021
Note: Property is not currently for sale or for rent.

-
Type: Att/Row/Twnhouse
-
Style: 2-Storey
-
Size: 1500 sqft
-
Lot Size: 37.9 x 71.1 Feet
-
Age: 31-50 years
-
Taxes: $3,678 per year
-
Days on Site: 9 Days
-
Added: Jun 07, 2021 (1 week on market)
-
Updated:
-
Last Checked: 3 months ago
-
MLS®#: W5264366
-
Listed By: Royal lepage real estate services ltd., brokerage
**S/T Lt586233 Mississauga.Welcome To Lorne Park! This 4+1 Bdrms Home Has Plenty Of Rm For The Family! Located On A Quiet Crt In The Lorne Park School District, This Home Offers A Spectacular Location Surrounded By Parks, Walking Trails, The Lake & Close To Jack Darling Park! Terrific Shopping & Go Train Access Nearby , Only Mins To Port Credit & Clarkson! Great Interior Layout,Offering Four Washrooms,A Fireplace, A Workshop Rm,Separate Rec Rm & A Den That**
Extras
**Can Be Used As A 5th Bdrm! Enjoy The Landscaped Front & Backyards W/Private Patio & Garden Shed! Pls Follow All Covid-19 Protocols; Do Not Show If Any Party Is Feeling Unwell. Thank You For Showing! Hot Water Tank Is A Rental
Property Details
Facts for 1422 Lefkas Court, Mississauga
Status
Days on Market: 9
Last Status: Sold
Sold Date: Jun 16, 2021
Closed Date: Aug 03, 2021
Expiry Date: Oct 30, 2021
Sold Price: $901,000
Unavailable Date: Jun 16, 2021
Input Date: Jun 07, 2021
Property
Status: Sale
Property Type: Att/Row/Twnhouse
Style: 2-Storey
Size (sq ft): 1500
Age: 31-50
Area: Mississauga
Community: Lorne Park
Availability Date: Flex-60
Inside
Bedrooms: 4
Bedrooms Plus: 1
Bathrooms: 4
Kitchens: 1
Rooms: 10
Den/Family Room: Yes
Air Conditioning: Central Air
Fireplace: Yes
Washrooms: 4
Building
Basement: Finished
Basement 2: Full
Heat Type: Forced Air
Heat Source: Gas
Exterior: Vinyl Siding
Water Supply: Municipal
Special Designation: Unknown
Other Structures: Garden Shed
Parking
Driveway: Private
Garage Spaces: 1
Garage Type: Attached
Covered Parking Spaces: 1
Total Parking Spaces: 2
Fees
Tax Year: 2020
Tax Legal Description: Pcl 136-1,Sec 43M603;Lt 136 Pl 43M603; **
Taxes: $3,678
Highlights
Feature: Fenced Yard
Feature: Lake Access
Feature: Lake/Pond
Feature: Library
Feature: Park
Feature: Public Transit
Land
Cross Street: Silver Birch & Lakes
Municipality District: Mississauga
Fronting On: South
Parcel Number: 134470276
Pool: None
Sewer: Sewers
Lot Depth: 71.1 Feet
Lot Frontage: 37.9 Feet
Rooms
Room details for 1422 Lefkas Court, Mississauga
| Type | Dimensions | Description |
|---|---|---|
| Living Main | 3.60 x 6.70 | Fireplace, Laminate, Irregular Rm |
| Kitchen Main | 1.80 x 4.50 | Franklin Stove, Laminate |
| Dining Main | 2.50 x 3.30 | Laminate, W/O To Deck |
| Master Upper | 3.80 x 3.80 | Broadloom, 4 Pc Ensuite, W/I Closet |
| 2nd Br Upper | 3.20 x 3.35 | Broadloom, Closet |
| 3rd Br Upper | 3.00 x 3.40 | Closet |
| 4th Br Upper | 3.40 x 3.40 | Closet, 4 Pc Bath |
| Den Main | 3.50 x 3.20 | Broadloom |
| Rec Lower | 3.30 x 6.80 | Broadloom |
| Workshop Lower | 6.20 x 3.20 |
| XXXXXXXX | XXX XX, XXXX |
XXXX XXX XXXX |
$XXX,XXX |
| XXX XX, XXXX |
XXXXXX XXX XXXX |
$XXX,XXX |
| XXXXXXXX XXXX | XXX XX, XXXX | $901,000 XXX XXXX |
| XXXXXXXX XXXXXX | XXX XX, XXXX | $924,900 XXX XXXX |

Owenwood Public School
Elementary: PublicClarkson Public School
Elementary: PublicLorne Park Public School
Elementary: PublicGreen Glade Senior Public School
Elementary: PublicSt Christopher School
Elementary: CatholicWhiteoaks Public School
Elementary: PublicClarkson Secondary School
Secondary: PublicIona Secondary School
Secondary: CatholicThe Woodlands Secondary School
Secondary: PublicLorne Park Secondary School
Secondary: PublicSt Martin Secondary School
Secondary: CatholicPort Credit Secondary School
Secondary: Public

